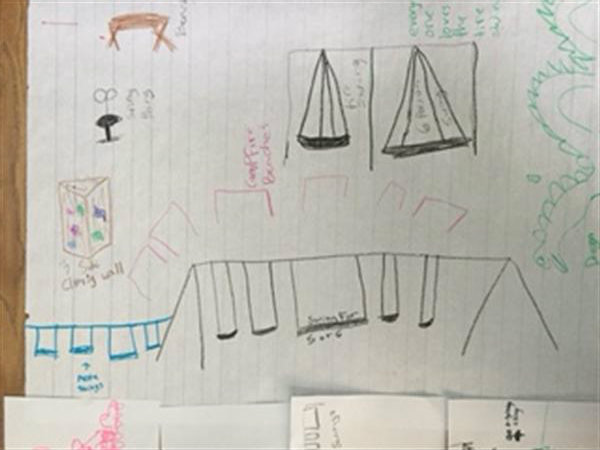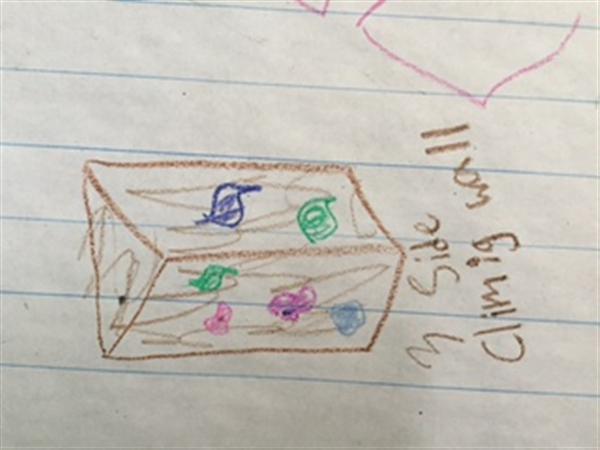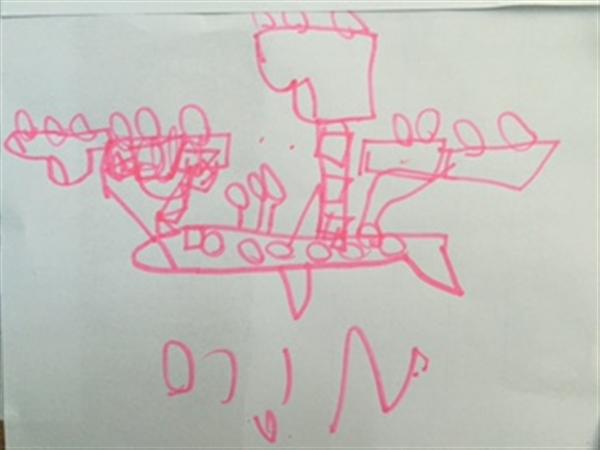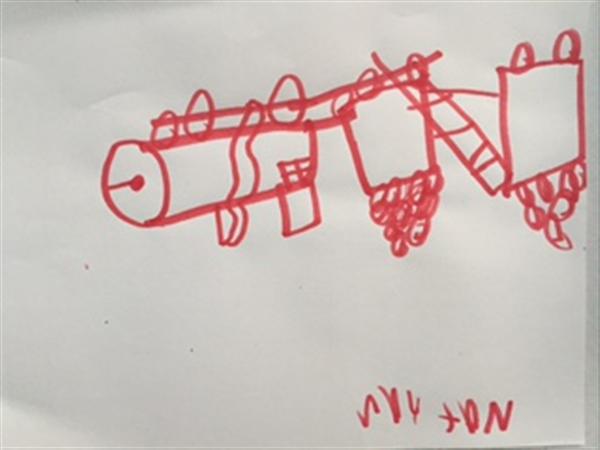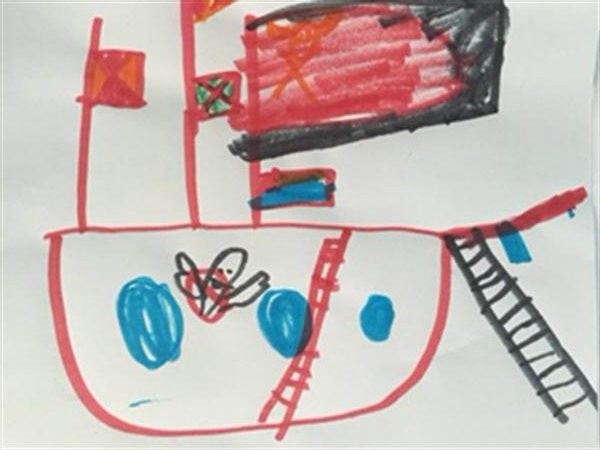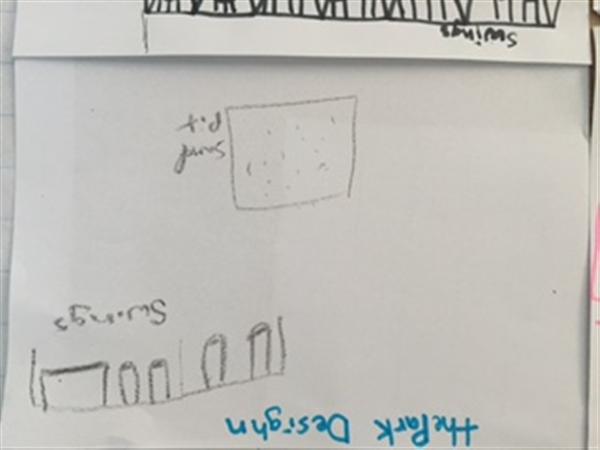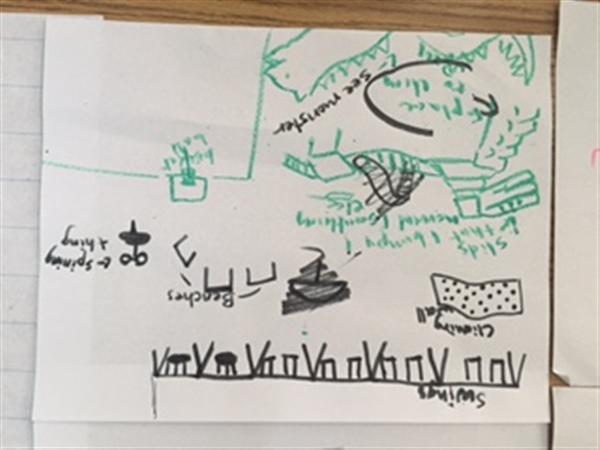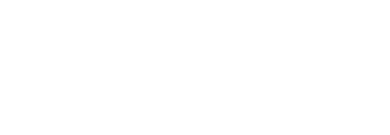Adams Spanish Immersion: COMPLETED December 2018
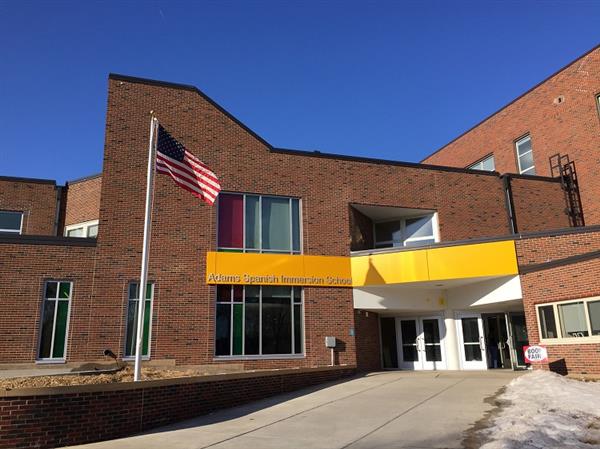
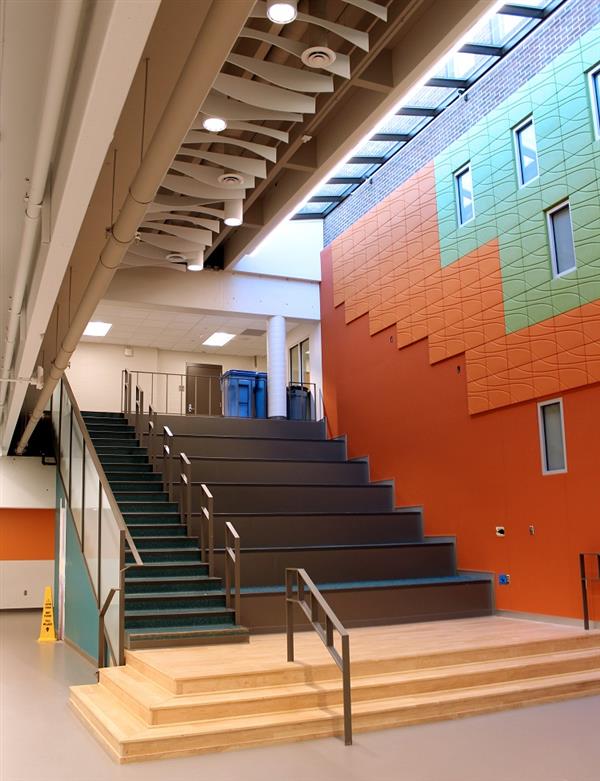
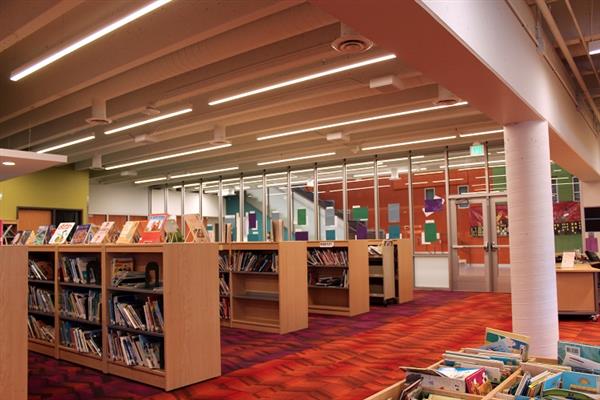
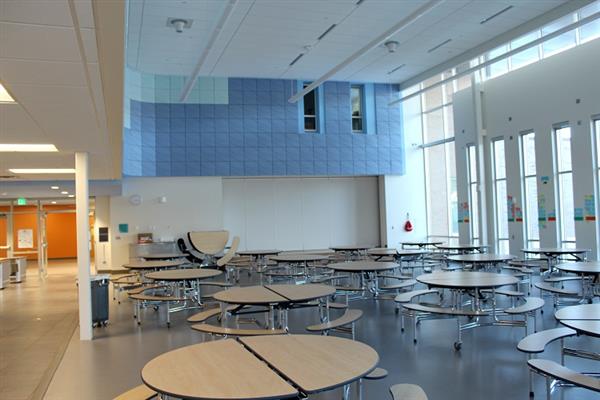
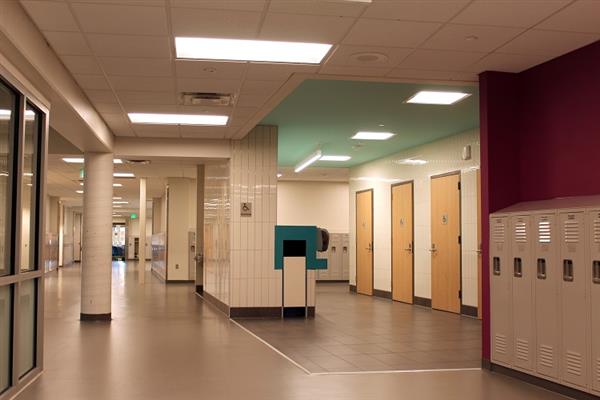
-
PROJECT BACKGROUND
Adams Spanish Immersion underwent an expansion to add classrooms, specialized spaces, and a new cafeteria.
Several workshops were conducted for the school community to become acquainted with the overall plans and to learn about the design process and the timeline for construction.
Project scope: Two additions toright-size the school for its current student population (800 maximum); an additional 37,000 square feet was added to accommodate a new cafeteria and expand the space of current classrooms; and a three-story addition addded nine classrooms; a new playground and upgraded play field.
Variance(s): A variance was attained for the addition on the northeast side of the school to match the current height; the zoning height limit is 30’ while the current building is at 52’.
DESIGN PLANS: Click here to view the site and design plans.
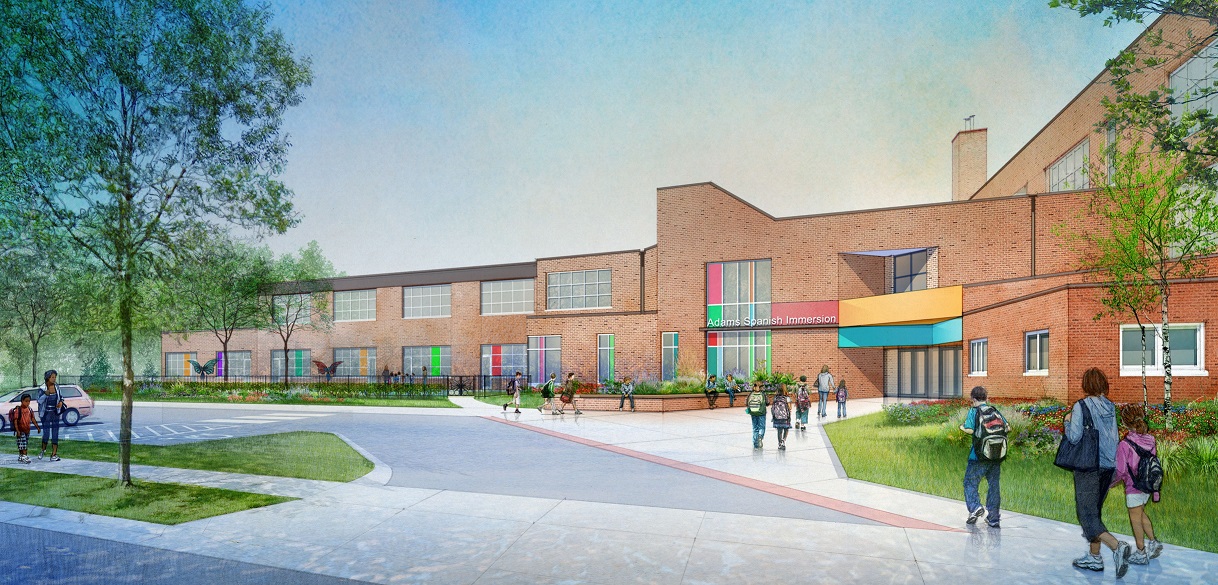
TIMELINE SUMMARY
September/October 2016: City of St. Paul reviews site plan and provides feedback to district
October 10, 2016: Updated site plan presented to Fort Road /West 7th District Council for board approval; board votes to approve the site plan. Note: Per earlier feedback from the District Council, adjustments were made to the site plan to accommodate off-street parking without the loss of existing green space.
November 16, 2016; 6-7:30 pm: Community meeting to present final plan and discuss variances
January/February 2017: Project goes out for public contractor bid
February 2017: Project breaks ground
December 2018: Project completed
-
BACKGROUND: WORKSHOP MEETING DOCUMENTS
AUGUST 2016
Steering Committee Meeting: Wed., Aug. 17, 6:30 pm (Media Center)
JULY 2016
Steering Committee Meeting: Wed., July 13, 6:30 pm (Media Center)
JUNE 2016
Steering Committee Meeting: Wed. June 1, 4:30-6:30 pm (Media Center); see meeting presentation
Updates on Playground Committee, Summer Planning, Neighborhood Work SessionSteering Committee Meeting: Wed., June 15, 9:30 am (Media Center)
Neighborhood Playground Meeting and Ice Cream Social: Thur., June 23, 6:30 pm (Gymnasium and/or Playground depending on the weather)
Playground Sketch Session and open discussion about the building and playground design.MAY 2016
Community Meeting 2: Wed., May 16, 3:00-7:00 pm (Media Center); see meeting presentation
This meeting will present plan revisions, exterior sketches and massing diagrams that will be of interest to community members as well as staff and parents.APRIL 2016
Community Meeting 1: Mon., April 26, 3:00-7:00 pm (Media Center); see meeting presentation
This meeting will provide school staff, parents and community members an introduction to the architectural team, an overview of the FMP planning process to date, present the concept plans and provide an opportunity to discuss the overall project.
