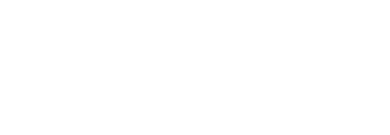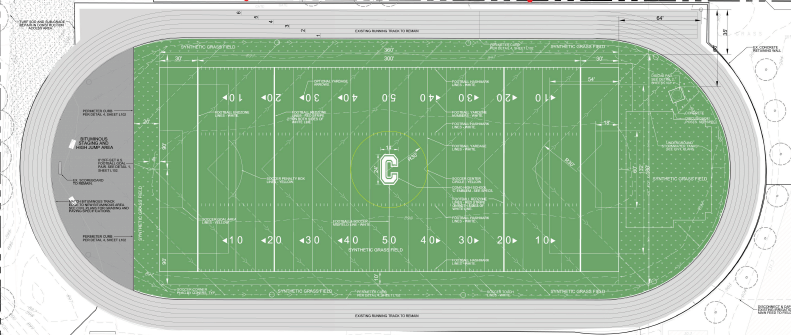Como Park Senior: COMPLETED Fall 2020
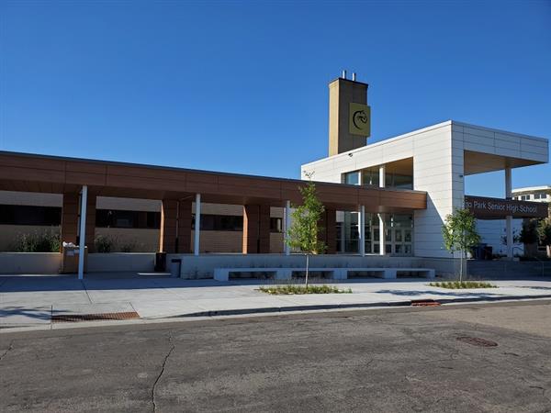
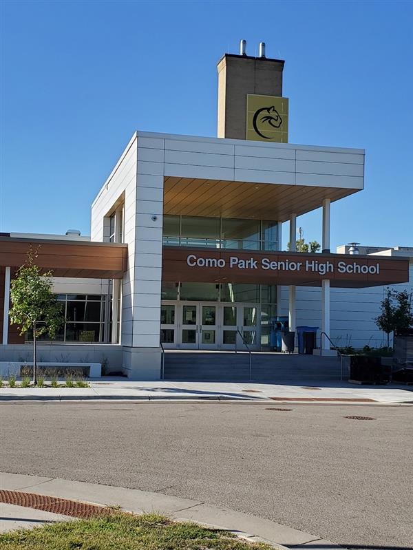
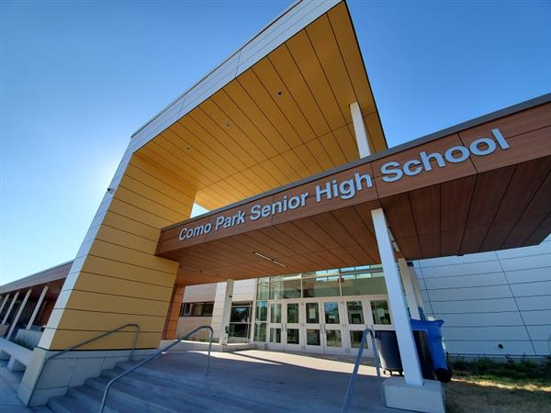
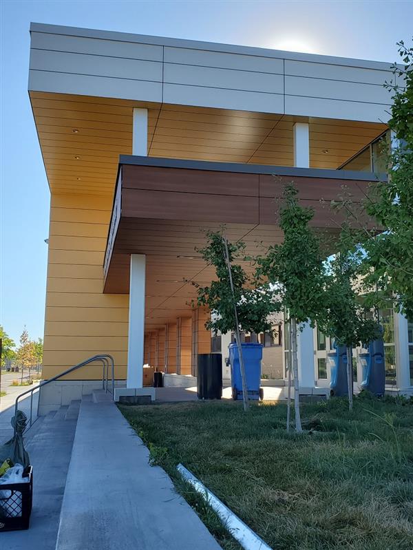
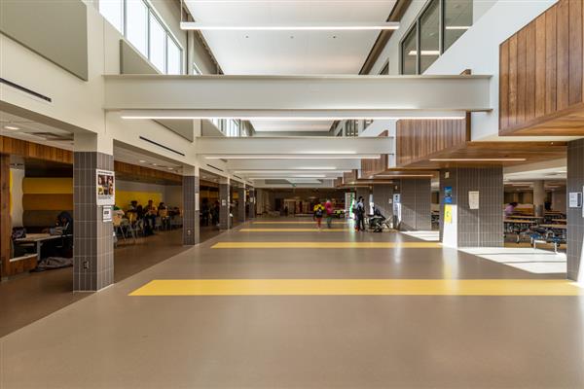
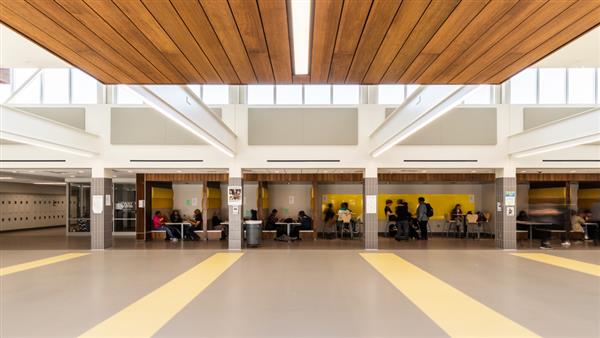
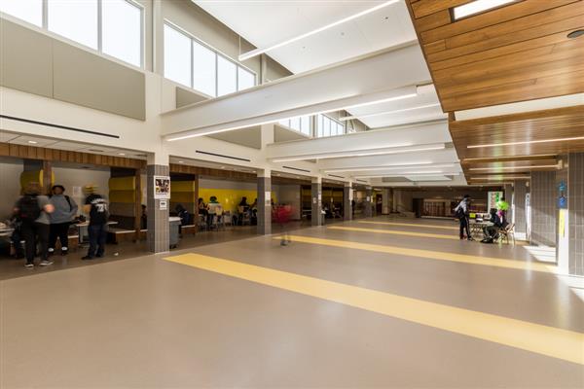
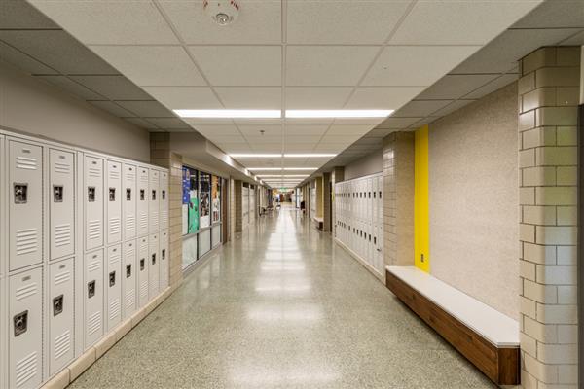
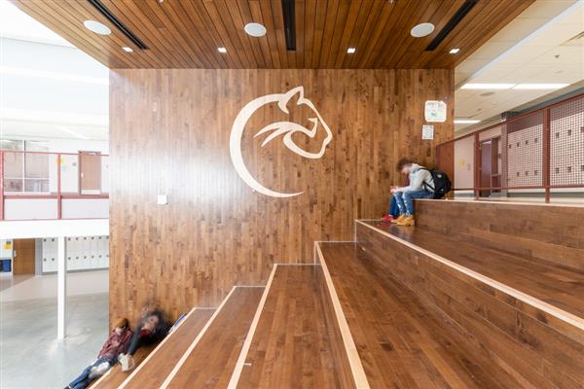
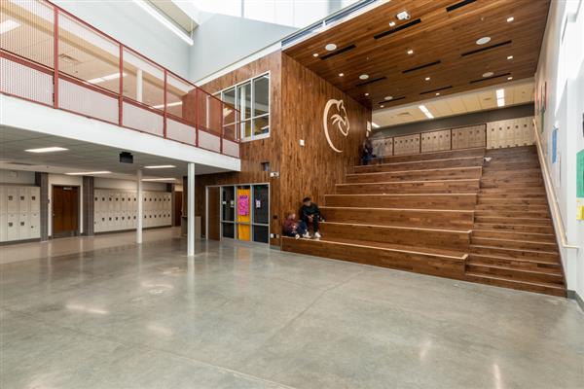
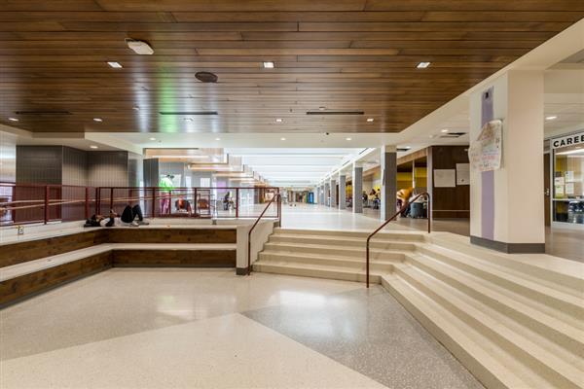
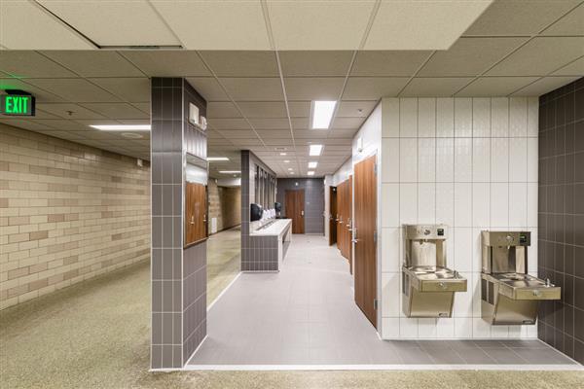
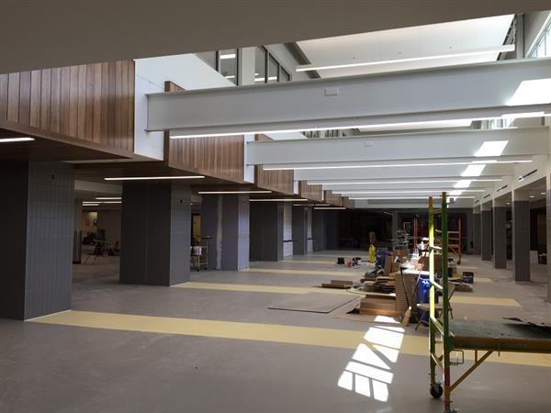
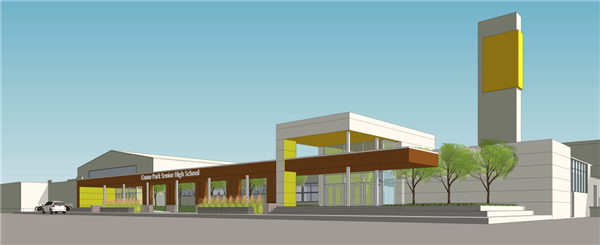
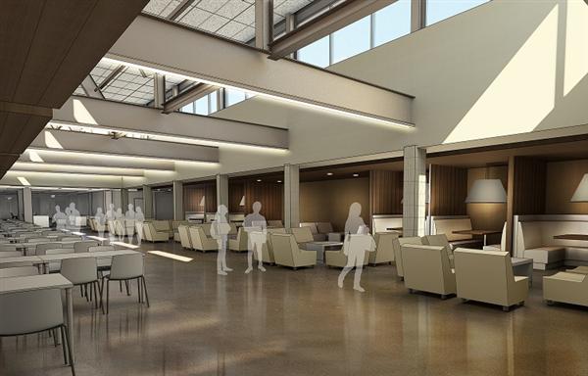
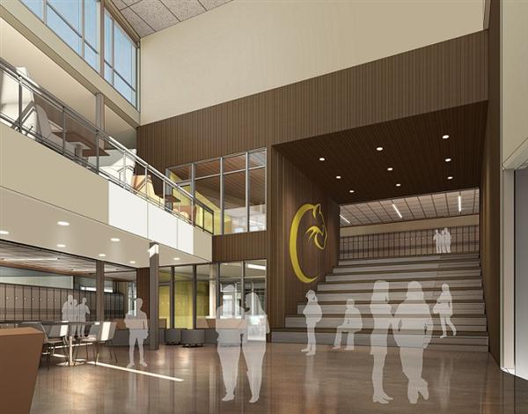
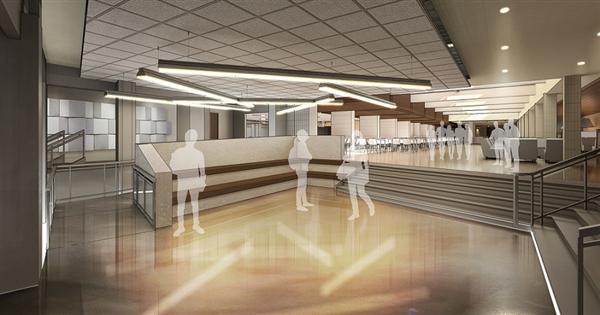
-
PROJECT BACKGROUND
Como Park Senior High School is undergoing building renovations to ensure its school buildings are able to meet the 21st century learning needs of students.The project work scope is:A. Redoing artificial turf on competition field with installation of storm water management under field that will entail significant excavation; more lighting added to the field.Break ground: May 2017; Completion: Fall 2017Note: Schedule different from approved 5-year implementation plan, as construction economy and cash flow necessitated different sequence.B. A building addition to increase capacity for about 100 more students with interior renovations to allow for more education spaces.Break ground: Fall 2017 (tentative); Completion: Late 2019C. A 2-story addition on south side of building that will take up some practice field space/open grass area.Break ground: Fall 2017 (tentative); Completion: Late 2019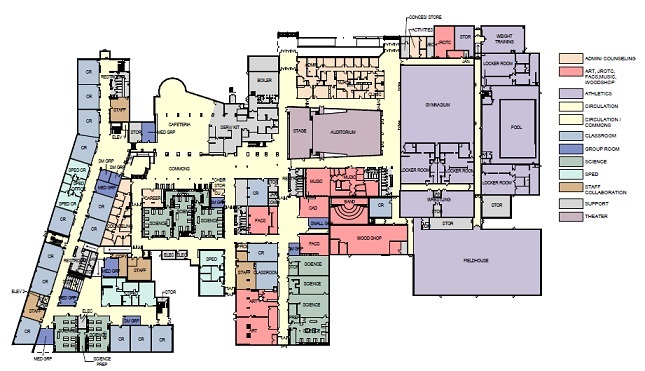
School Design CommitteeTo help inform the renovations, a School Design Committee was formed by district and academic leaders, teachers, students, families, community members and key partners. Through the guidance of a Steering Committee, the School Design Committee has been collaborating with architects and engineers on the concept design for the project.
To provide input on the renovations, the School Design Committee participated in four workshops; the goals and activities of each workshop is outlined below along with meeting notes.WORKSHOP 1: WHERE ARE WE? March 17, 2016
Goal: To orient the School Design Committee to their charge and the framework of the FMP to date including the facilities Vision, Principles, Standards and the priorities and project scope identified for your school.
Activities:
- Introduction to process and conceptual scope
- Small group work on what’s special about your school
- See presentation
WORKSHOP 2: ENVISIONING THE FUTURE - April 19, 2016
Goal: To provide and explore examples of what learning environments could look like to support 21st century learning.
Activities:
- Introduction to what others are doing
- How do facilities impact learning?
- Small group work
- See presentation
WORKSHOP 3: WHAT DO WE WANT? April 26, 2016
Goal: Program and adjacency exploration/validation
Activities:
- Review of space, program and what’s included
- Design thinking hands-on exercise
- Report back and next steps
- See presentation
WORKSHOP 4: SYNTHESIS AND DESIGN VALIDATION - May 17. 2016
Goal: Conceptual Design Validation
Activities:
- Report back outcomes of Workshop 3
- Synthesis: Presentation of conceptual design
- Small Group discussion
- Report back and next steps
- See presentation
MONTHLY PROJECT UPDATES
-
No further updates; in closeout
Questions?
-
For questions about the School Design Committee, contact the school’s main office at 651-293-8800.

