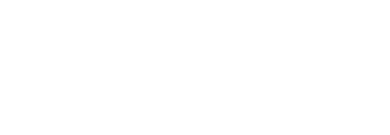St. Anthony Park: COMPLETED August 2018
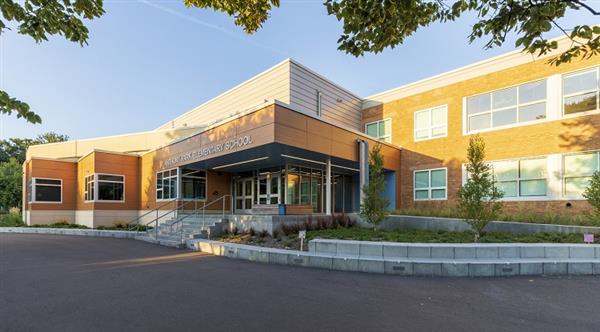
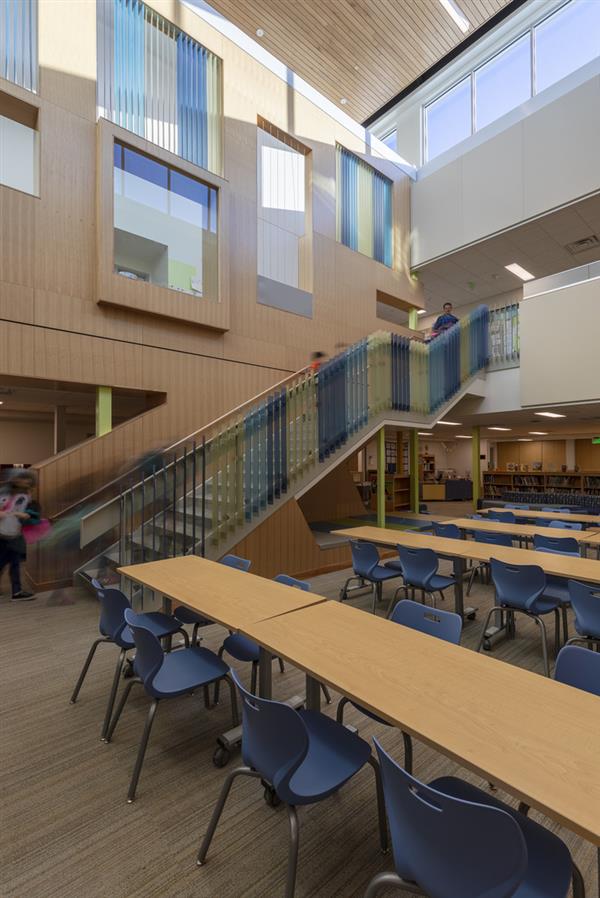
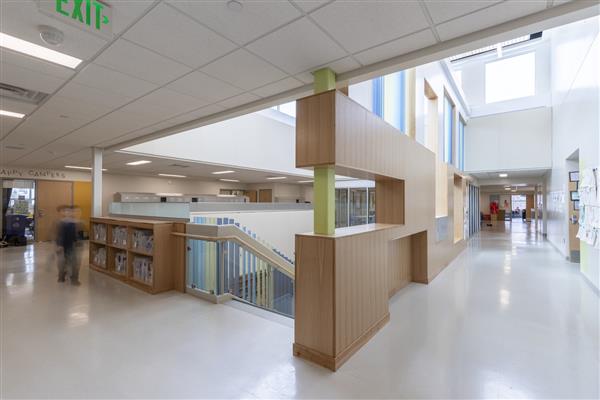
St. Anthony Park - Construction process
-
We would like to thank our staff and families for their patience and support throughout this process, and our partners for their continued commitment to the future of our school: St. Anthony Community Council, St. Anthony Fourth of July Committee, Parks and Recreation, St. Paul Public Works, and the St. Anthony Park Community.
St. Anthony Park - Remodeling Project
-
BACKGROUND
In spring 2016, St. Anthony Park Elementary began the design process for building renovations that is based on SPPS’ 10‐year Facilities Master Plan (FMP) to ensure its school buildings are able to meet the 21st century learning needs of students.The scope of work includes:- An addition will be built to house the main office, cafeteria and kitchen.
- A second story will also be built over the current single story to add instructional spaces.
Break ground: Summer 2017; Completion: Ready for fall 2018Variances: The approved variances are for site coverage and to allow for less on-site parking than required to maintain as much open outdoor space as possible; variances were approved on January 4, 2017 by the City of St. Paul.SCHOOL DESIGN COMMITTEE
To help inform the renovations, a School Design Committee was formed and made up of district and academic leaders, teachers, students, families, community members and key partners. Through the guidance of a Steering Committee, the School Design Committee collaborated with architects and engineers on the design concept for the project. To provide input on the renovations, the School Design Committee participated in four workshops. The goals, activities and outcomes of each workshop is outlined below.WORKSHOP 1: WHERE ARE WE?
Goal: To orient the School Design Committee to their charge and the framework of the FMP to date including the facilities Vision, Principles, Standards and the priorities and project scope identified for your school.
Activities:- Introduction to process and conceptual scope
- Small group work on what’s special about your school
- See March 21, 216, presentation and meeting notes
WORKSHOP 2: ENVISIONING THE FUTURE
Goal: To provide and explore examples of what learning environments could look like to support 21st century learning.
Activities:
- Introduction to what others are doing
- How do facilities impact learning?
- Small group work
- See April 18, 2016, presentation and meeting notes
WORKSHOP 3: WHAT DO WE WANT?
Goal: Program and adjacency exploration/validation
Activities:
- Review of space, program and what’s included
- Design thinking hands-on exercise
- Report back and next steps
- See May 2, 2016, presentation and meeting notes
WORKSHOP 4: SYNTHESIS AND DESIGN VALIDATION
Goal: Conceptual Design Validation
Activities:
- Report back outcomes of Workshop 3
- Synthesis: Presentation of conceptual design
- Small Group discussion
- Report back and next steps
- See May 16, 2016, presentation and meeting notes
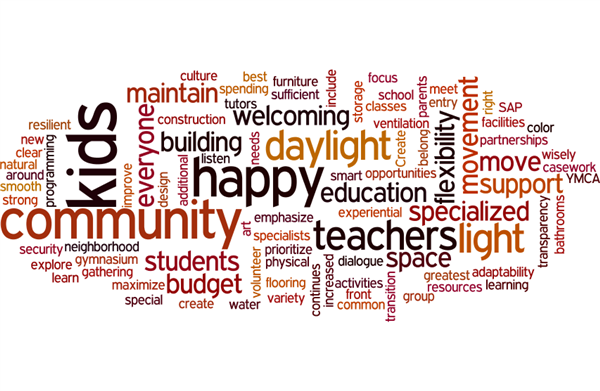
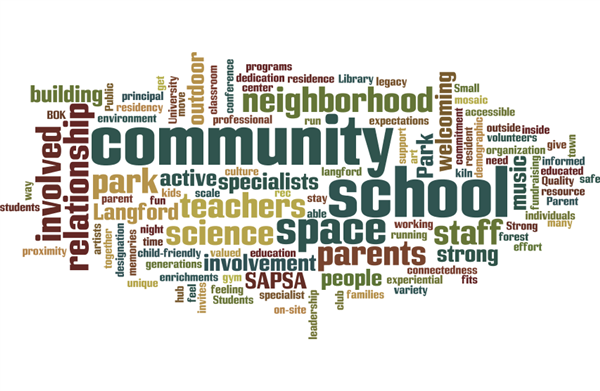
-
St. Anthony Park Elementary: FAQ
1. How many students is the renovation at St. Anthony Park Elementary being designed for?The redesigned St. Anthony Park Elementary School will serve four sections of kindergarten, which will be the maximum number of kindergarten sections the school will have. Class size capacity ultimately dictates student enrollment.
A reasonable projected enrollment for St. Anthony Park as a four-section kindergarten school would be between 640-660 students as outlined below. Note that the number of sections for grades 1-5 may fluctuate over time based on enrollment trends and program demand; however, the maximum, optimal total enrollment at St. Anthony Park will remain at 660 based on the facility’s capacity.
Kindergarten: 4 sections X 26 student maximum* = 104
Grades 1-3: 4 sections X 3 grades X 27 student maximum* = 324
Grades 4-5: 2 sections X 2 grades X 29 student maximum* = 232
TOTAL student maximum enrollment with building renovations = 660 Students
*The maximum school enrollment numbers listed are determined by the district’s current teacher contract. While there is a maximum class size capacity, schools must accommodate fluctuations in enrollment, to a reasonable extent, that occur during the school year due to student mobility and other student enrollment factors.
2: Will support spaces be updated to accommodate that increased student enrollment?
To ensure the building will adequately meet the needs of an increased student population, as needed, St. Anthony Park renovations will include updating core learning spaces and well as critical support spaces such as the cafeteria, library, gymnasium, bathrooms, student gathering space and space for specialists.

