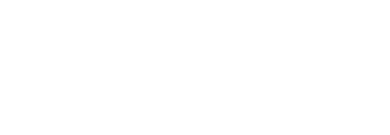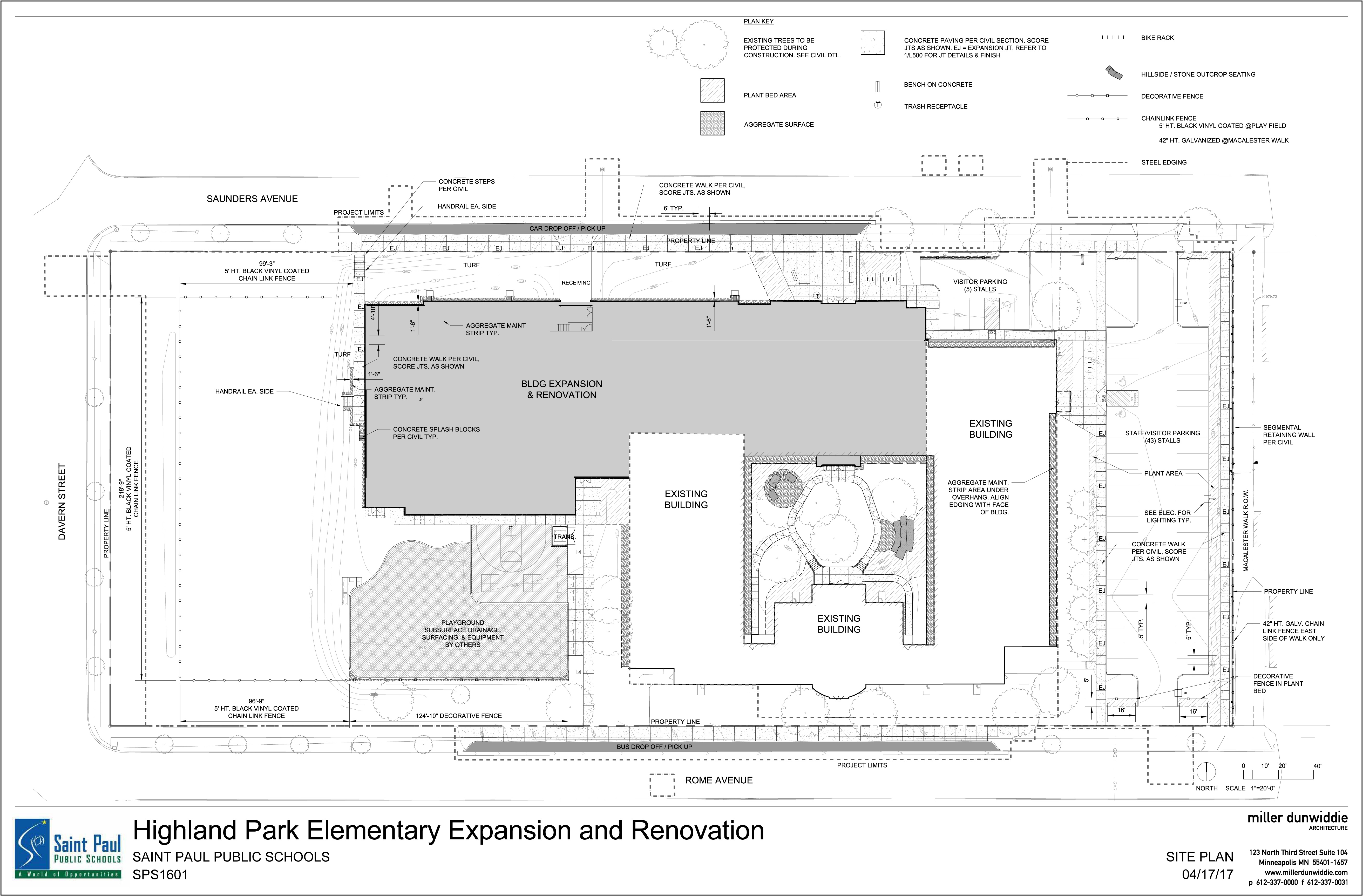Highland Park Elementary: COMPLETED August 2018
Highland Park Elementary - remodeled spaces
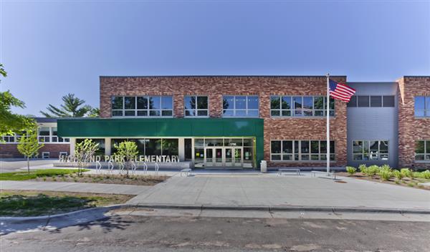
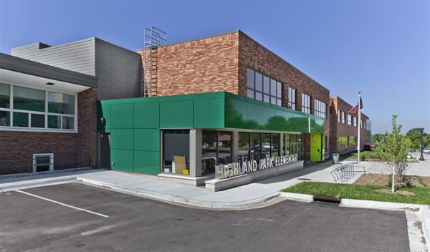
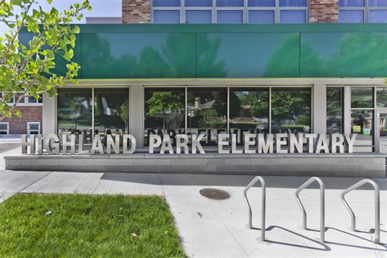
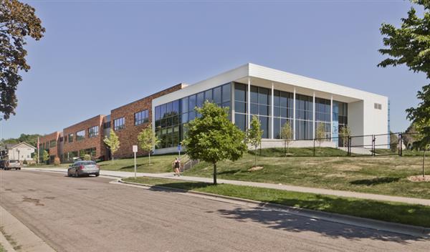
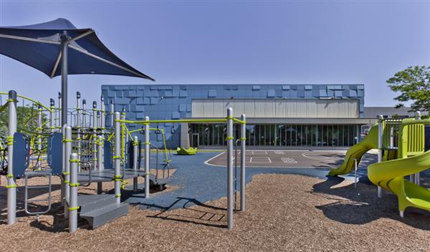
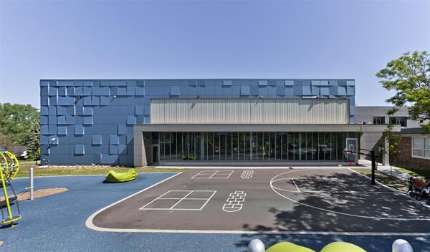
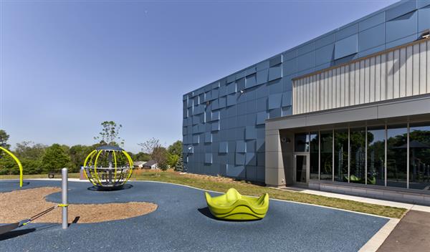
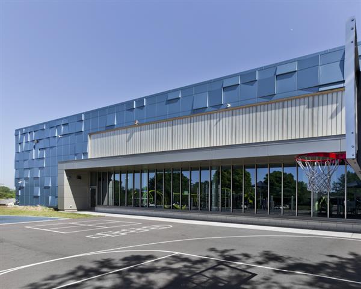
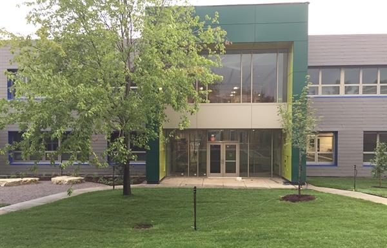
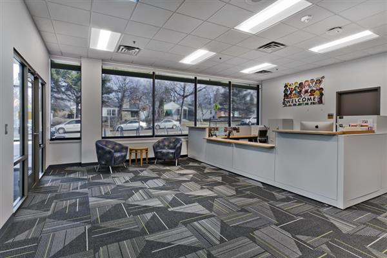
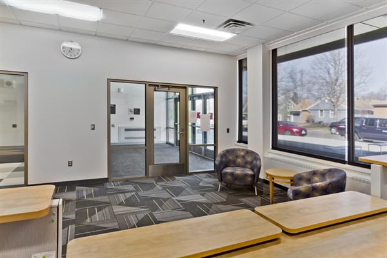
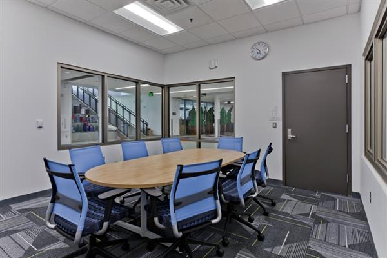
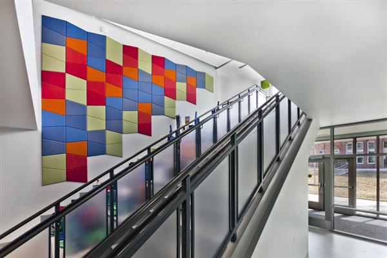
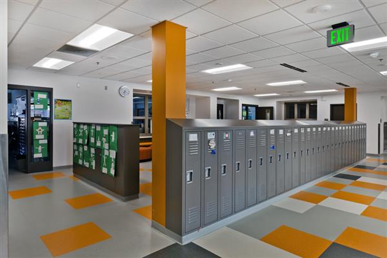
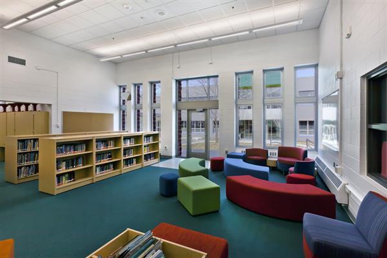
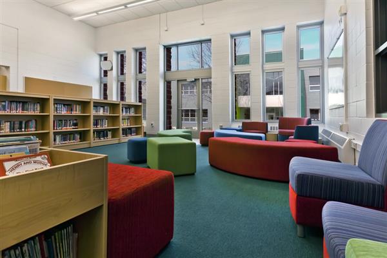
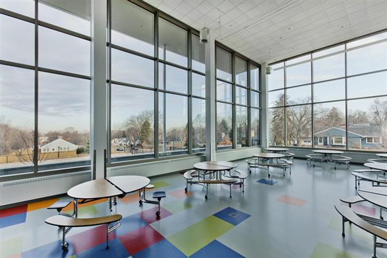
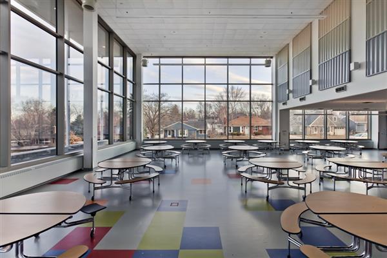
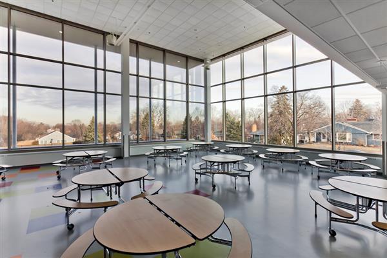
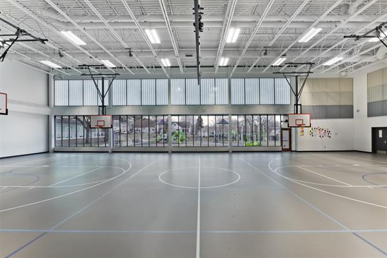
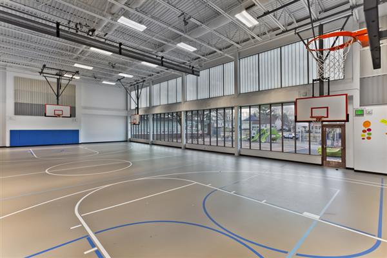
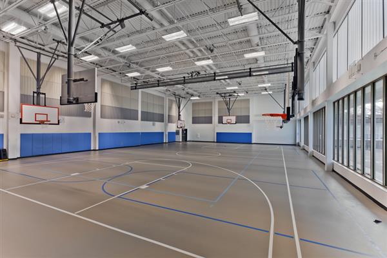
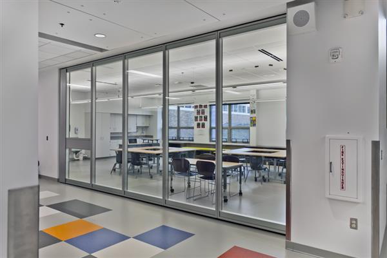
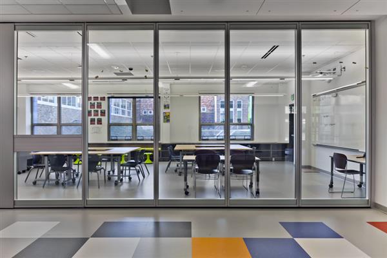
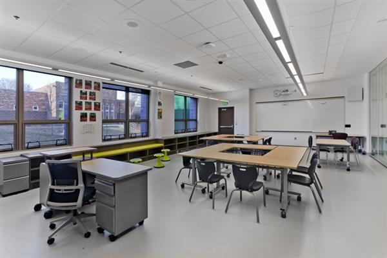
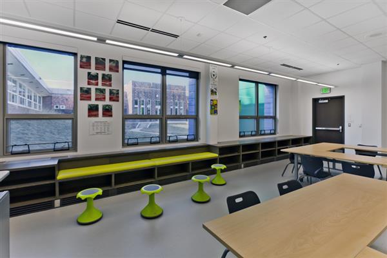
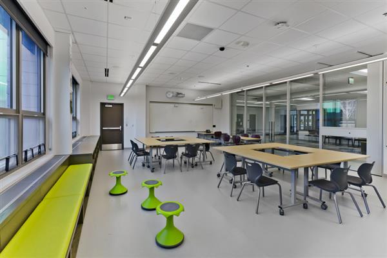
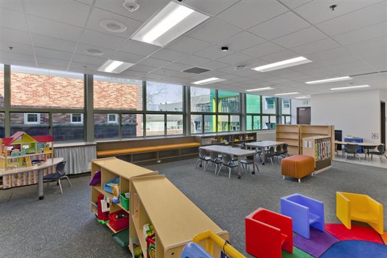
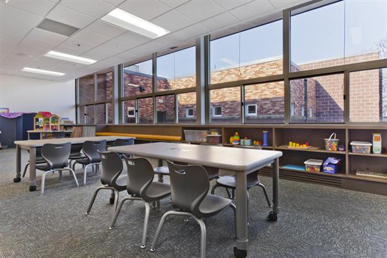
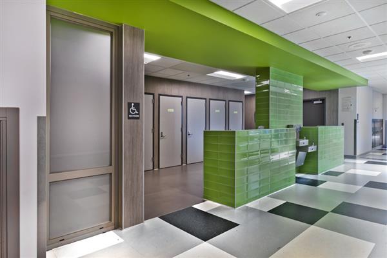
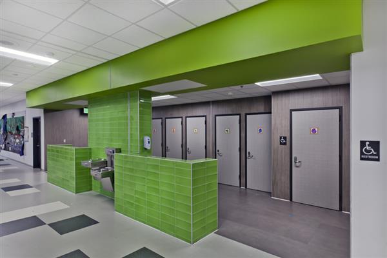
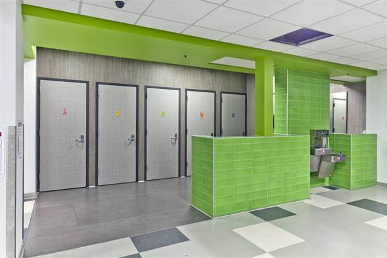
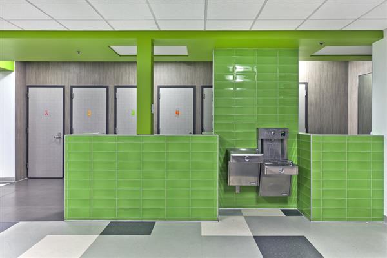
Highland Park Elementary - construction process
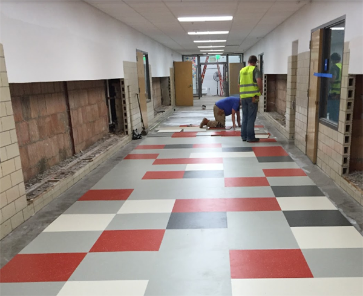
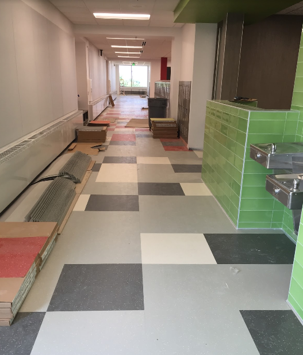
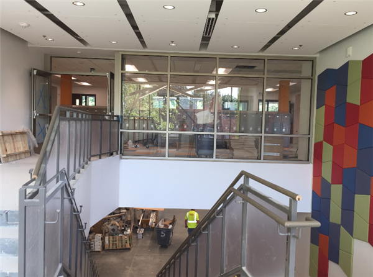
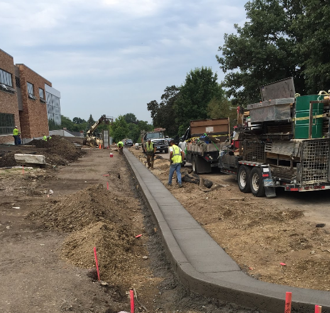
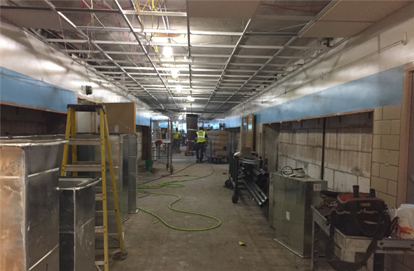
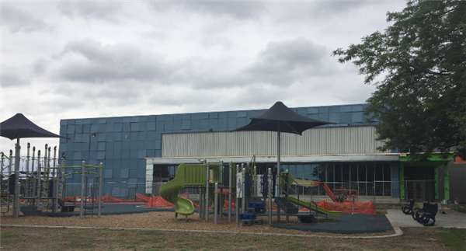
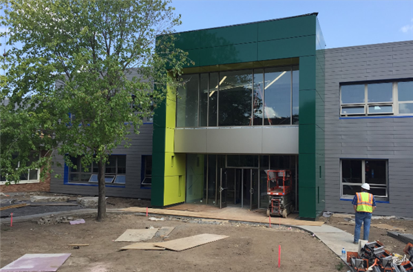
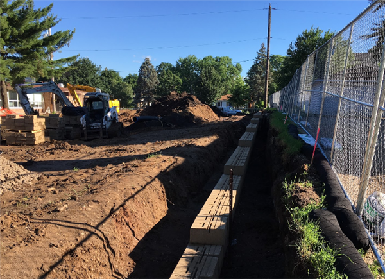
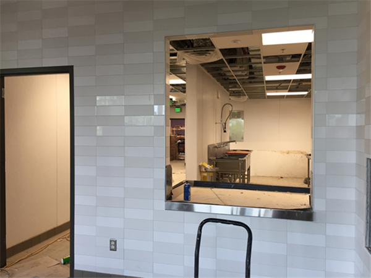
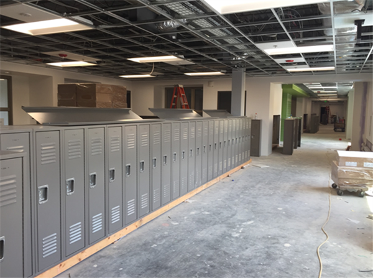
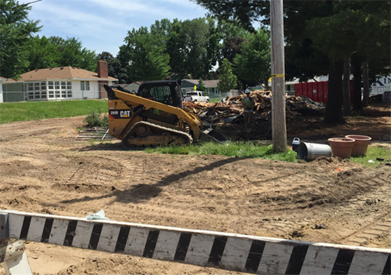
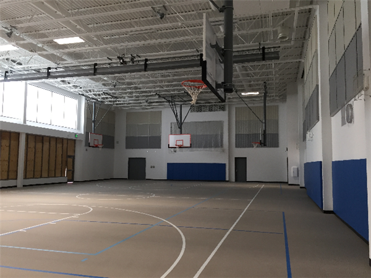
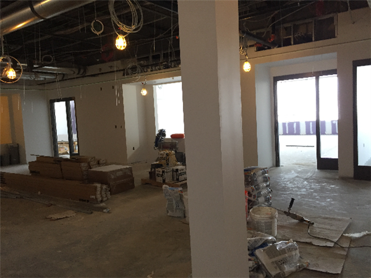
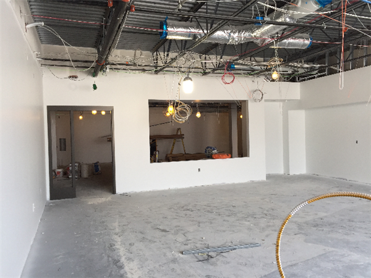
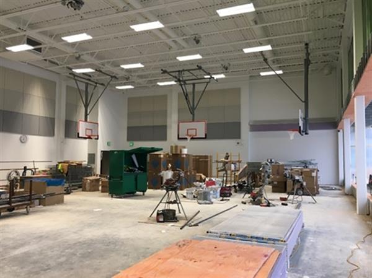
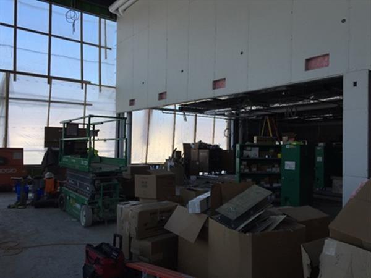
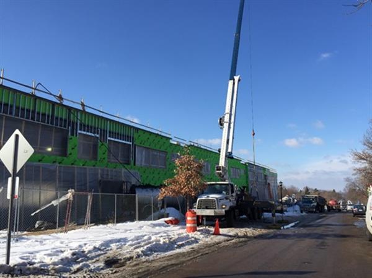
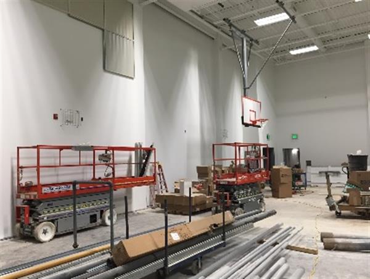
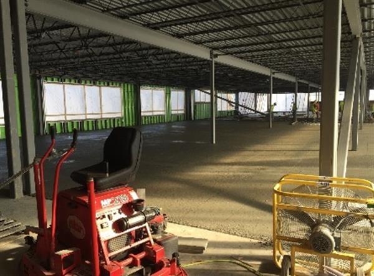
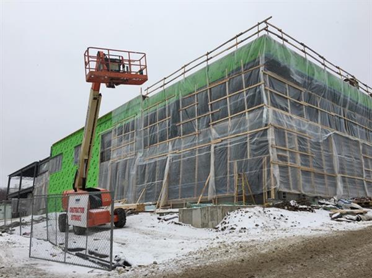
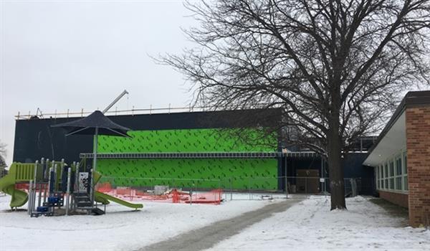
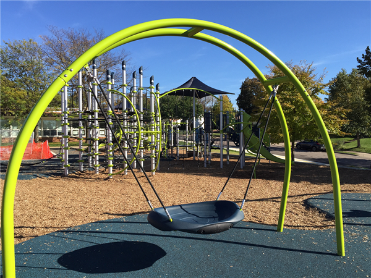
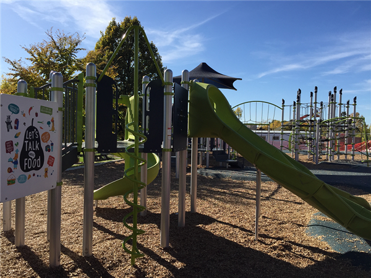
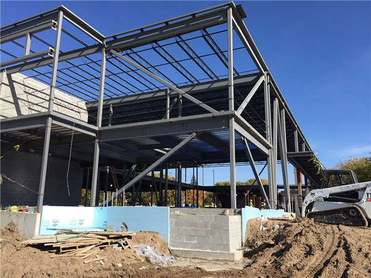
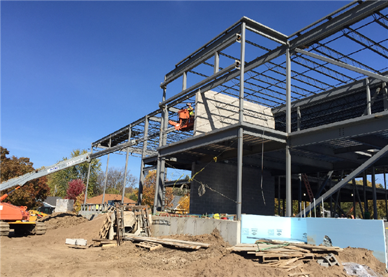
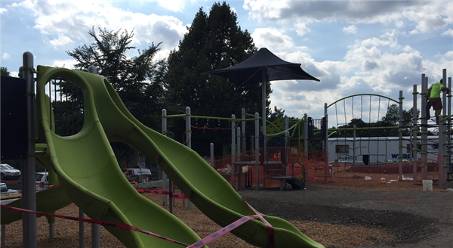
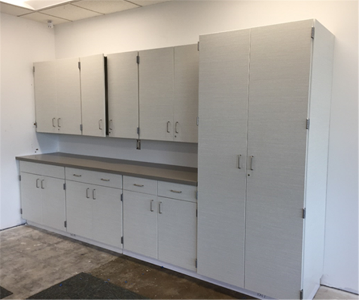
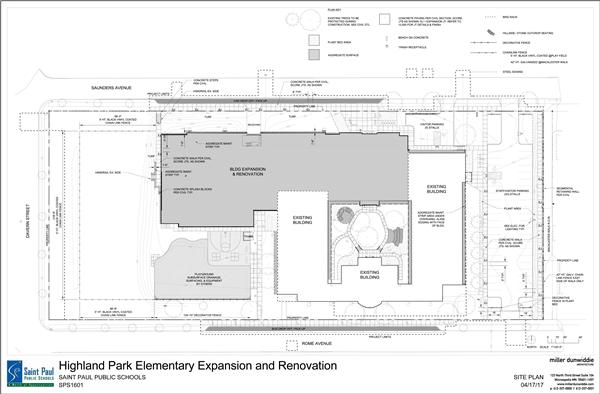
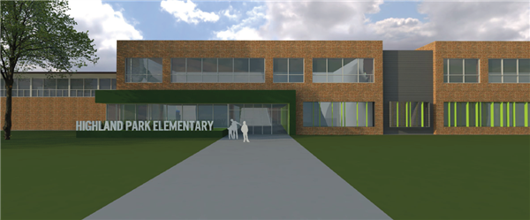
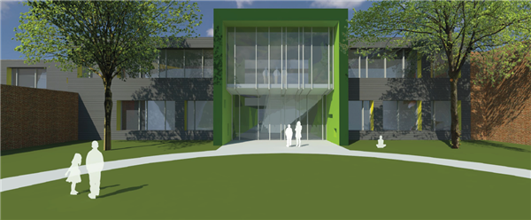
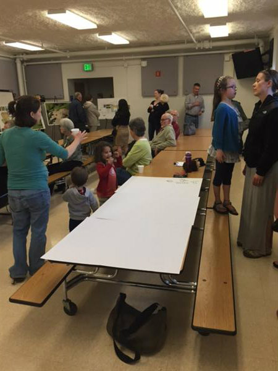
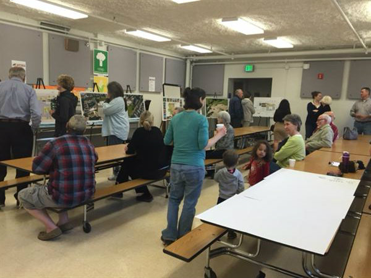
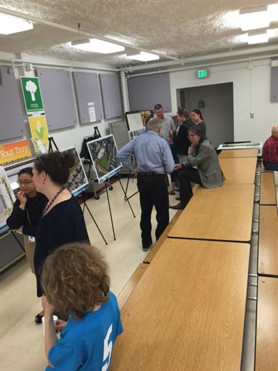
-
CONSTRUCTION TIMELINE
July 19, 2016: Highland Park Council approves site plans
October-December 2016: City of St. Paul reviews site plans
October 10, 2016: School Design Committee meeting
November 2016: Traffic study conducted
November 7, 2016: School Design Committee Meeting
December 2016: Traffic study results released
January 2017: Site plans finalized
January/February 2017: Project goes out for public contractor bid
March 2017: Break ground on project
August 2018: Project completed
PROJECT BACKGROUND
Highland Park Elementary's building renovations were provided to ensure its school buildings are able to meet the 21st century learning needs of students. Details of this expansion are outlined below.
NOTE: The site plan for the Highland Park Elementary remodeling is available here (updated: April 20, 2017).
Project scope: Adding 25,000 square feet for new gym and cafeteria; taking off about 10,000 square feet of existing building to build two-story addition for classrooms and student support spaces and new stair tower and elevator to second floor; adding more parking on east side and looking at separating the bus and parent pick up/drop off locations to relieve vehicle congestion; the parents pick up/drop off will be moved to the south side (Rome Ave.) and buses will be moved to the north end (Saunders Ave.) which will also become the new main entrance which is currently on the east side of the building; new playground and upgraded play field; a common neighborhood walkway which is currently unpaved will be paved as a result of the upgrade, benefiting the neighborhood as a whole
Variance(s): None
Note: Through community feedback, changes were made to the initial site remodeling plans such as streamlining traffic by having distinct bus and parent drop off locations to maximize student and pedestrian safety; and adding a paved sidewalk to the Macalester walkway. A traffic study is being conducted in November 2016 to inform busing patterns and further inform the site plan; results are expected in December 2016 (these results are reflected in the August 2016 site plan).
-
BACKGROUND: WORKSHOP MEETINGS
As outlined below, several workshops were conducted in collaboration with the school community to inform the final project site plans.
AUGUST 2016
Steering Committee Meetings:
- Wed., August 10, 9:30 am (Media Center); see drawings (July 12, 2016)
JULY 2016
Tue., July 12, 5:30 p.m. (Media Center)
Format: Community meeting to further discuss busing and traffic flow related to student drop off and pick up.Tue., July 19, Highland Park District Council meeting - council board aprpoves site plans; see drawings (July 12, 2016)
PROJECT UPDATES
July 12, 2016, update:
We thank the community for their support and input on the plans to redesign Highland Park Elementary School to better meet the educational needs of students. The building’s footprint and design have been finalized based on months of research and recent community input. The school’s final redesign meets the following Facilities Master Planning criteria:
1. Right-sizes the building to accommodate current student enrollment and anticipated growth.
2. Integrates program elements determined by the School Community Team from spring 2015.
3. Is within the scope of the project budget.
4. Meets all zoning and permit codes.
In response to community concerns, the final positioning of the building addition was rotated from a north-south orientation to east-west so that neighbors facing the building will now view increased green space and see windows rather than the wall of the gym. In addition, the original plans to increase the height of the building which would have raised the building profile by a half story will no longer take place.
General education and specialist spaces (art, science, language and support services) were reconfigured to accommodate the revised building configuration.
JUNE 2016
Steering Committee Meeting: Fri., June 3, 8-9 am (Media Center)
Updates on Playground Committee, Summer Planning, Neighborhood Work SessionStaff and Admin FMP Update Meeting: Thur., June 9, 8:40 am (Media Center)
Discuss Flexible Multi-use spaces and Pilot ClassroomNeighborhood Work Session #1: Mon., June 20, 6 pm (South Portable Classroom)
Sketch Session and open discussion about neighborhood comments and concerns; see landscape and aerial imagesSteering Committee Meeting: Wed., June 22, 9:30 am (Media Center)
Sketch Session and open discussion about neighborhood comments and concernsSteering Committee Meeting: Mon., June 27, 2 pm (Media Center)
Review test fit plans and open discussion about school impactsNeighborhood Work Session #2: Wed, June 29, 6 pm (Playground)
Review test fit plans and open discussion about neighborhood impacts; see drawings (June 29, 2016)MAY 2016
Community Meeting 2: Wed., May 18, 6:00-8:00 pm (Cafeteria); see meeting presentation
This meeting will present plan revisions, exterior sketches and massing diagrams that will be of interest to community members as well as staff and parents.APRIL 2016
Community Meeting 1: Mon., April 11, 3:30-6:30 pm; (Media Center); see meeting presentation
This meeting will provide school staff, parents and community members an introduction to the architectural team, an overview of the FMP planning process to date, present the concept plans and provide an opportunity to discuss the overall project.PREVIOUS UPDATES
Playground (see drawings)
The Highland Park Elementary Playground Committee has been hard at work for the last several months gathering input and working with the district playground designers to develop a plan that promotes safe and healthy play. The playground became a priority when the school was identified as a site that will be expanded and renovated in the first year of the ten-year Facilities Master Plan. The playground will need to move to make way for new construction and the current playground is in need of an update which makes this is a good time to move and improve the equipment. Note: This scheme has not been updated to the final location on the plan and is subject to change; it does represent the collection of 'play events' that will be included in the new playground.Site Soil Testing
In late June 2016, contractors and drilling rigs have been on site collecting soil samples to inform the design of a storm water management system and structural footings.

