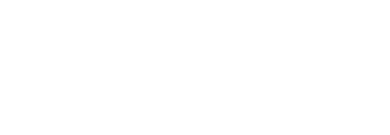Horace Mann Elementary - COMPLETED August 2018
Horace Mann Elementary - Remodeled Spaces
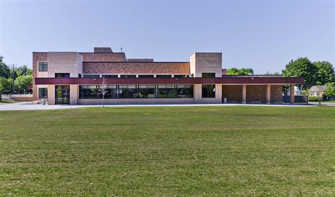
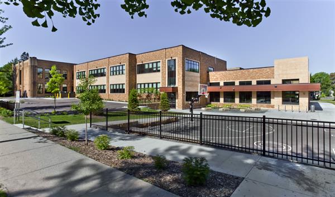
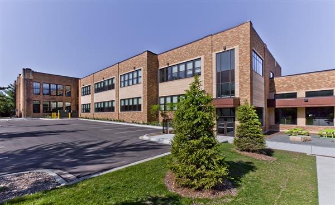
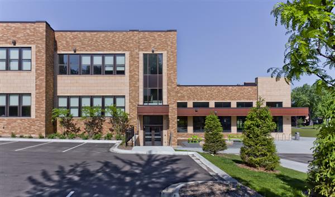
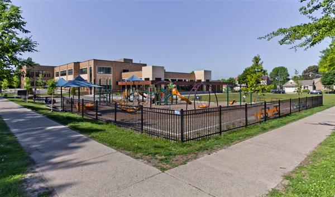
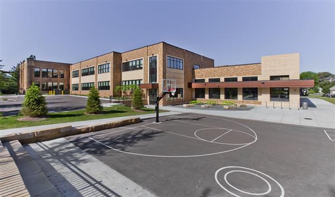
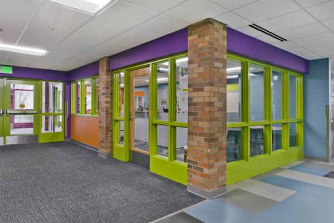
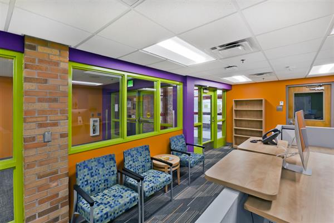
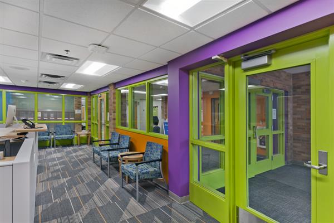
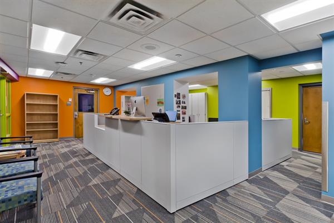
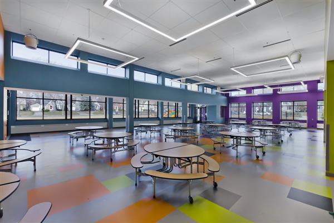
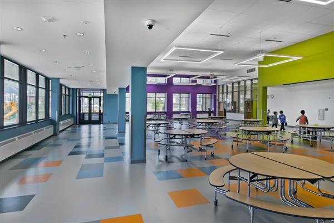
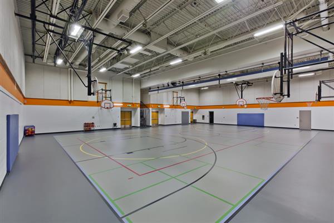
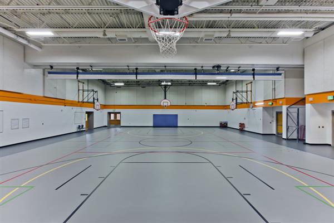
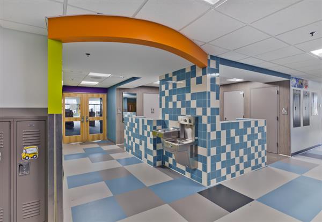
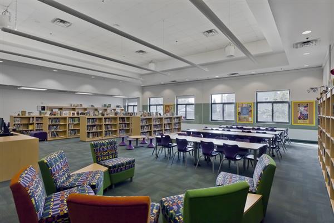
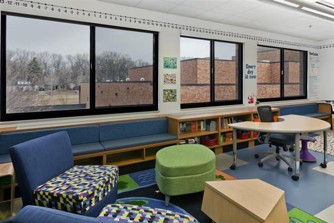
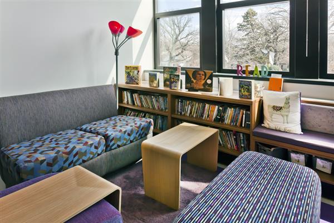
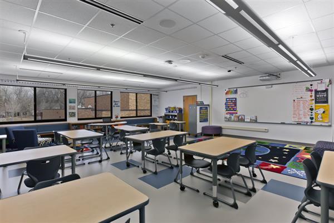
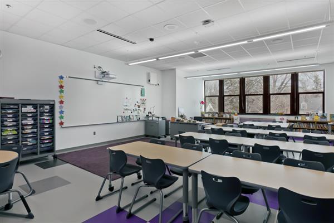
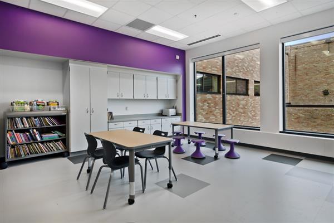
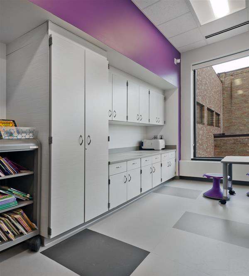
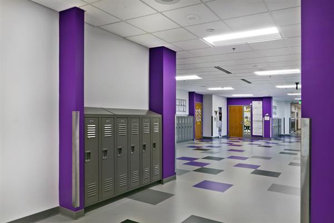
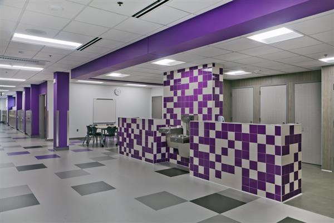
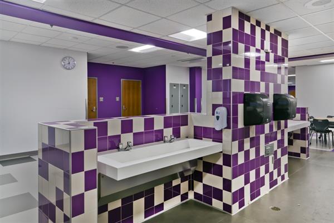
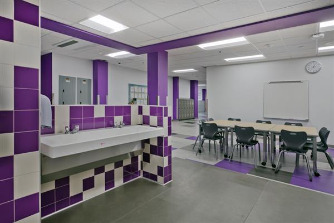
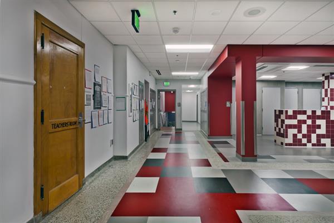
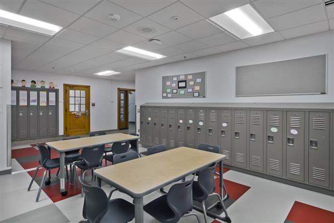
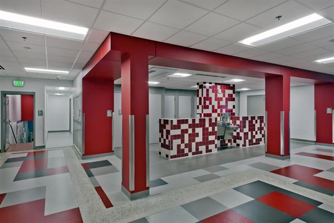
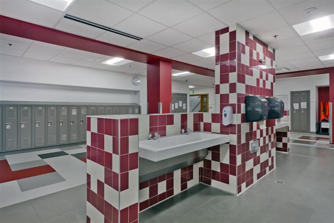
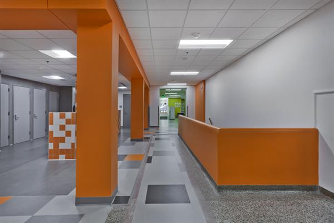
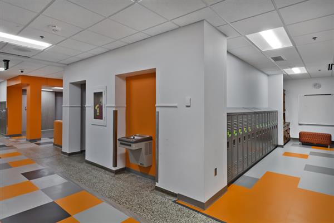
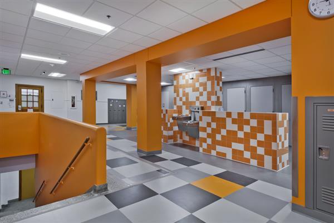
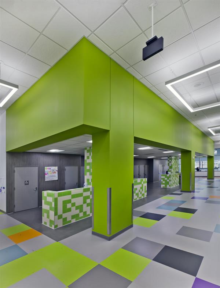
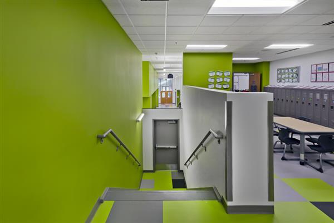
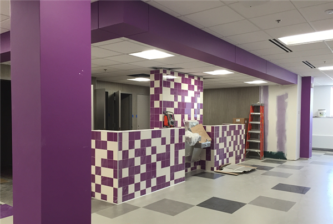
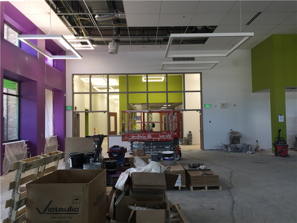
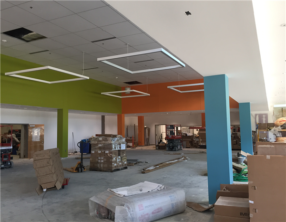
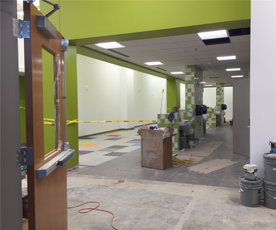
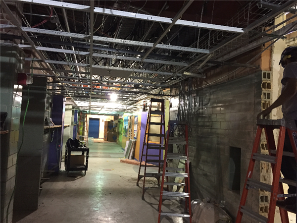
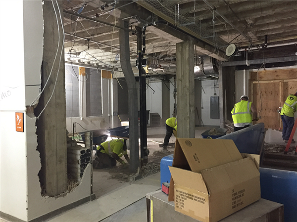
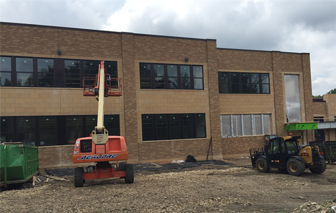
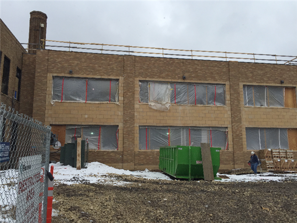
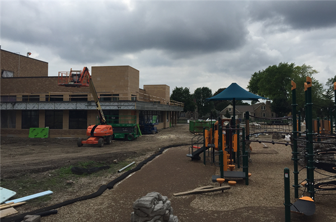
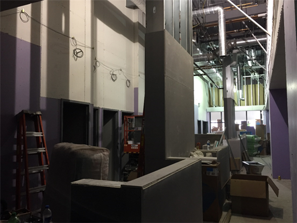
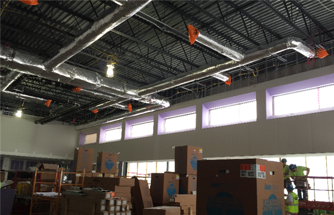
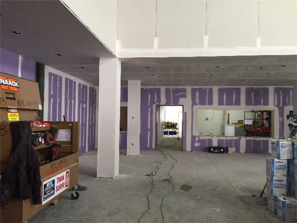
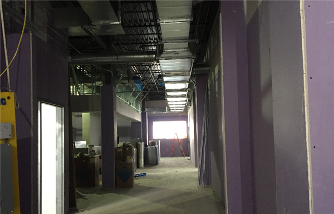
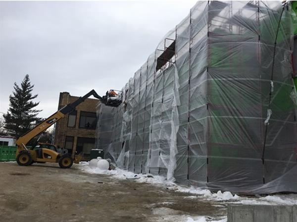
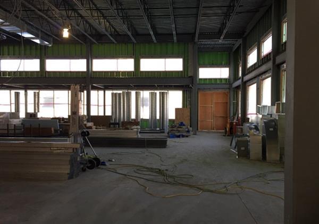
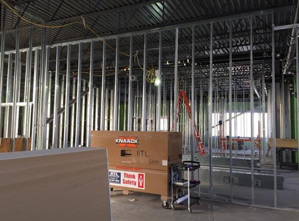
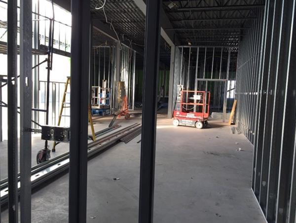
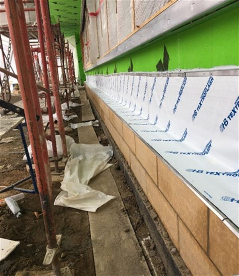
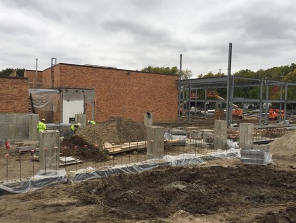
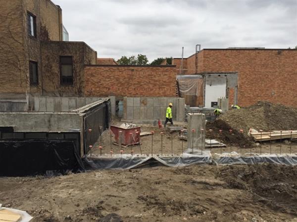
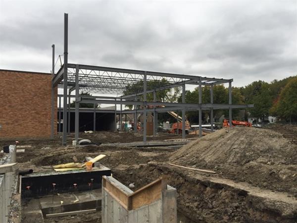
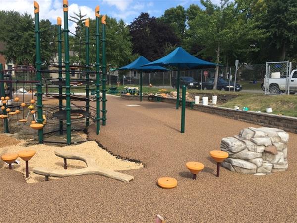
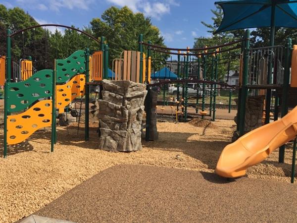
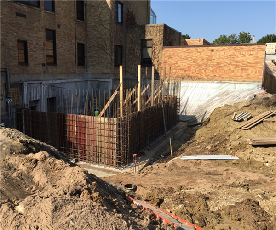

-
CONSTRUCTION TIMELINE
- April/May 2017: Construction begins, footings and foundation installed
- Summer 2017: New playground installed
- June-December 2017: Building exterior shell erected
- March 2018: Addition completed, interior renovation begins
- Summer 2018: Interior renovation, exterior site work, landscaping
- August 2018: Project completed
PROJECT BACKGROUNDIn spring 2016, Horace Mann School began the design process for building renovations to ensure its school buildings are able to meet the 21st century learning needs of students.The renovations encompass a two-story addition of 26,000 square feet to include new classrooms, kitchen, cafeteria and support spaces. It also includes renovation of the existing building, new restrooms, a relocated playground, and updated mechanical and electrical systems.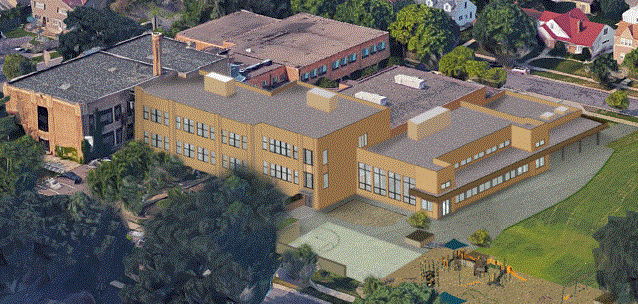
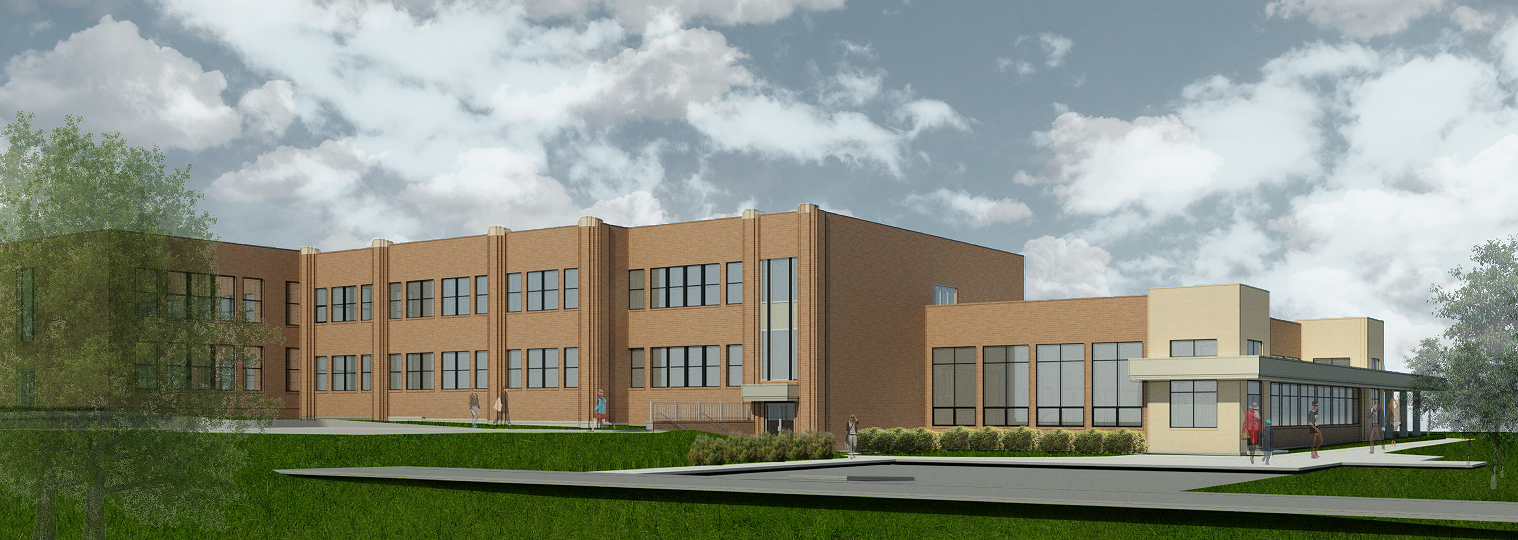 BACKGROUND: School Design Committee2016 steering committee meetings:
BACKGROUND: School Design Committee2016 steering committee meetings:
Thursday, December 8, 7:30 am
Monday, November 14, 3:30-5 pm
Thursday, October 13, 7:30 am
Thursday, September 15, 7:30 am
Tuesday, August 16, 8 am
Thursday, July 21, 4 pmTwo workshops were conducted for the school community to become acquainted with the overall plans and learn about the design process and timeline for construction; presentations are provided below.
Community Meeting 1: Mon., April 18, 2016; 3:30-6:30 pm; see meeting presentation
This meeting will provide school staff, parents and community members an introduction to the architectural team, an overview of the FMP planning process to date, present the concept plans and provide an opportunity to discuss the overall project.Community Meeting 2: Wed., May 25, 2016; 3:30-6:30 pm
This meeting will present plan revisions, exterior sketches and massing diagrams that will be of interest to community members as well as staff and parents.3:30 – 4:30 pm: Staff Open House (presentation with Q&A)5:30 – 6:30 pm: Public Open House (presentation with Q&A)There will be an additional open house in fall 2016 when plans are finalized.
Highland District Council's Community Development Committee met to discuss the project site plan on July 19.

