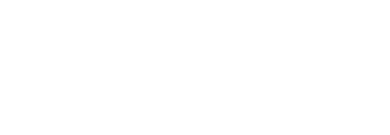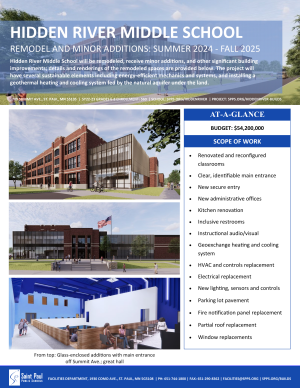Hidden River Middle School: Construction project
-
Hidden River Middle School will soon begin its remodeling project to provide students with a welcoming, modernized learning environment. See below for details on the scope of work.
Photo Gallery
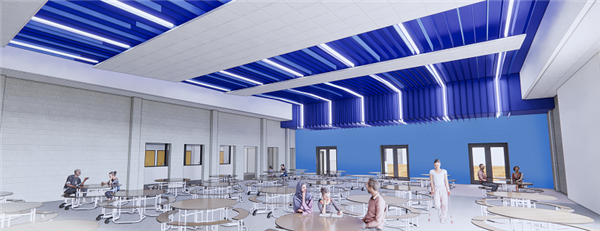
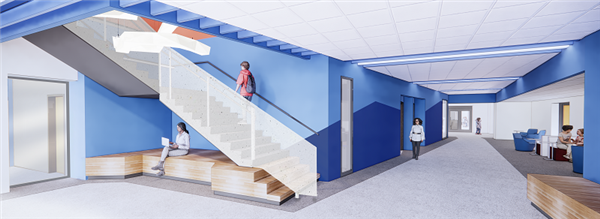
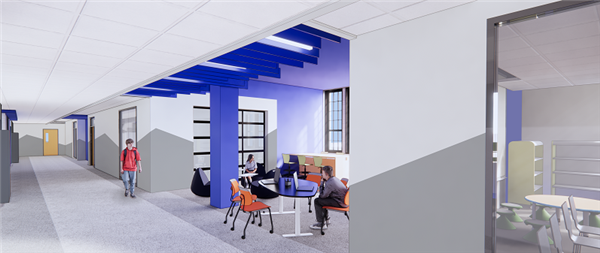

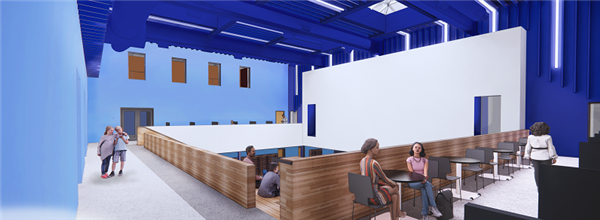
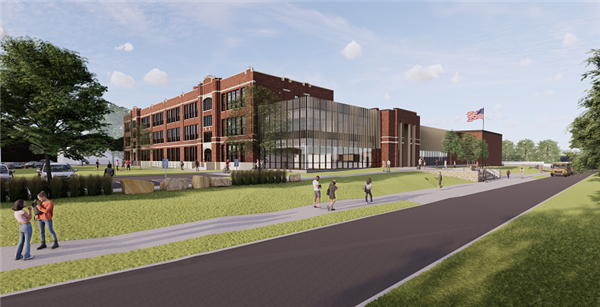
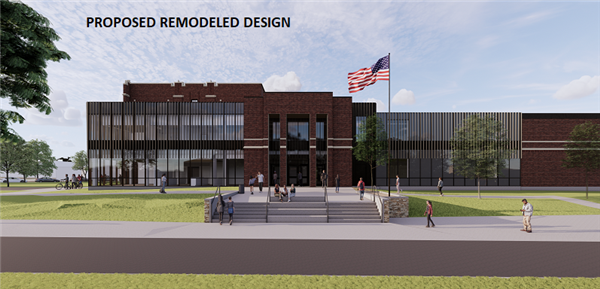
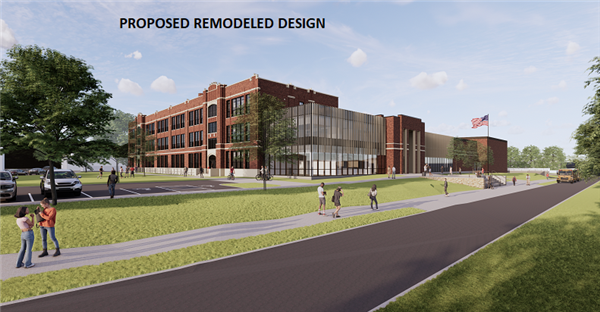
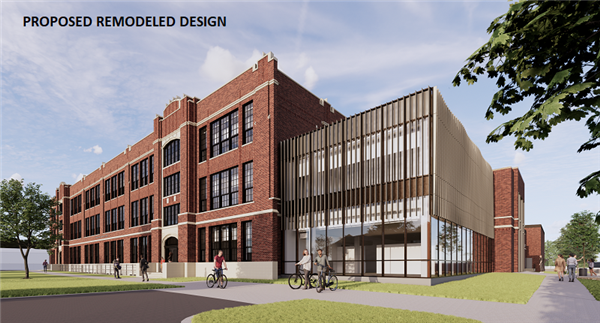
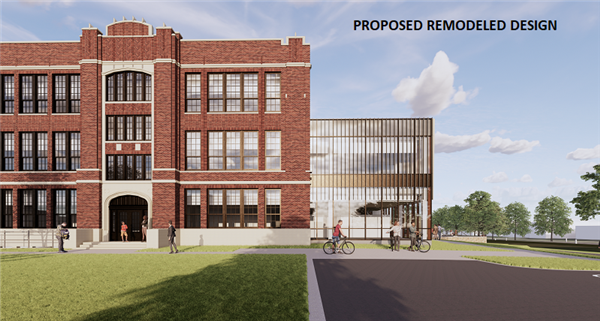
PROJECT OVERVIEW
-
Project type: Remodel and minor additions
Project timeline: Summer 2024 to fall 2025 (subject to change)
Budget: $54,200,000
Project scope:
- Renovated and reconfigured classrooms
- Clear, identifiable main entrance
- New secure entry
- New administrative offices
- Kitchen renovation
- Inclusive restrooms
- Instructional audio/visual
- Geoexchange heating and cooling system
- HVAC and controls replacement
- Electrical replacement
- New lighting, sensors and controls
- Parking lot pavement
- Fire notification panel replacement
- Partial roof replacement
- Window replacements
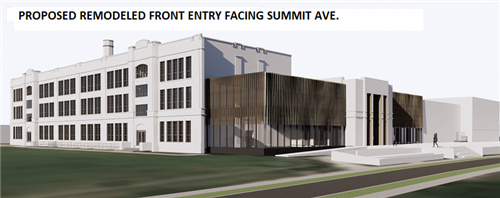
SPPS has submitted an application to the Heritage Preservation Commission for approval of the redesign of the school's façade (see above) to meet requirements due to the building’s location within the historic Summit Avenue area. The SPPS design team met with the HPC at a public meeting on December 19, 2022, to walk through the plan and answer questions; see related HPC meeting notice and HPC staff report. The HPC will now review the application; if approved, the HPC will grant the plan a Heritage Application Certificate which will be submitted with SPPS’s City of Saint Paul permit application.
Frequently Asked Questions
-
Updated December 19, 2022
1. Why is the parking lot being relocated along Summit Avenue rather than keeping it by Grand Avenue?
Moving the parking lot along Summit was decided based on several reasons, including the need to provide students, staff and visitors with safe, handicap-accessible parking adjacent to the new entry which will be along Summit. Other safety issues relate to needing to separate students, pedestrians and bikers from the school bus drop off/pick up location and the more traffic-congested area along Grand Ave.
The new parking lot will stay the same size as the current lot and plans are in place to provide visual shields/buffers from Summit with sandstone boulders and plantings as is shown in the rendering below.
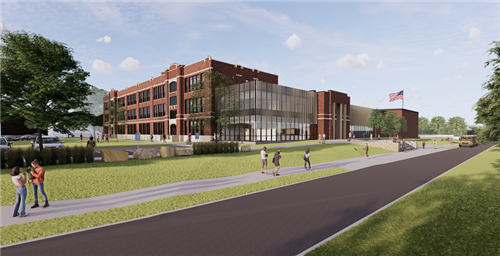
2. What sustainability practices will SPPS be implementing in this remodeling project?
SPPS has many sustainability practices in place, including implementing energy efficient mechanics and systems. As part of Hidden River’s remodel, we will be installing a geoexchange heating and cooling system. SPPS also uses sustainable building materials that take into consideration how and where they are made. We will also be repurposing the sandstone from the wall where the addition is going in by incorporating it in elements of the main entrance, e.g., new sidewalk and ramp.
Lastly, we will be landscaping with native, drought-resistant plants. With few exceptions, SPPS uses a drought-resistant seed mix that can withstand heavy foot traffic and we do not water or use herbicides on the turf grass at Hidden River.
Contact Information
-
Angela Otteson
Project Manager
Facilities Department
C: 651-279-3323
angela.otteson@spps.orgJosie Geiger
Project Coordinator
Facilities Department
C: 651-783-6771
josephine.geiger@spps.org

