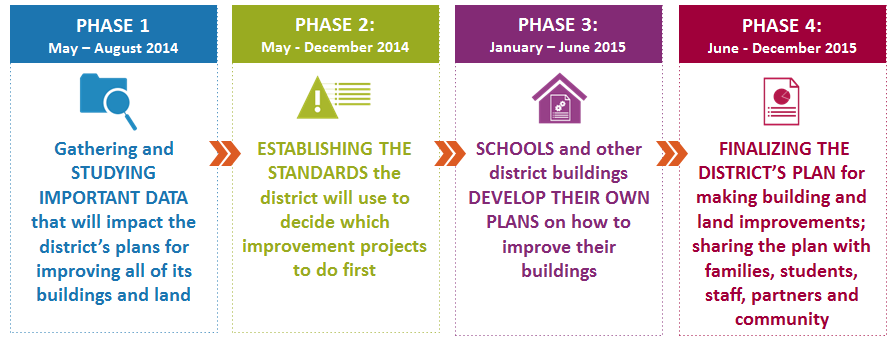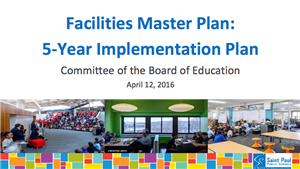Facilities Master Plan (FMP)
-
The Facilities Master Plan provides SPPS with a 10-year vision on how best to equitably modernize its portfolio of 73 schools and buildings to meet the evolving needs of teaching and learning in the 21st century.
Through its guiding documents (see below), the FMP provides the framework for SPPS to produce a strategic, five-year implementation plan that is updated annually in response to changing District priorities. This five-year plan is referred to as the Five-Year Facilities Maintenance and Capital Implementation Plan.
FMP GUIDING DOCUMENTS
We envision versatile, equitable, healthy environments that balance the factors creating authentic, engaging, and personalized learning experiences to sustain our academic mission and deepen connections to our communities and world.
Along with the Facility Vision, the FMP Principles and Standards were developed to provide the underpinning to the district's criteria to prioritize facility improvement projects.Details on the building improvement projects planned at each school is available here (the original project list was approved by the Board of Education on April 26, 2016; on Dec. 15, 2015, the School Board of Education approved the Facilities Master Plan.)
Major Capital Improvement Projects - Completed Projects
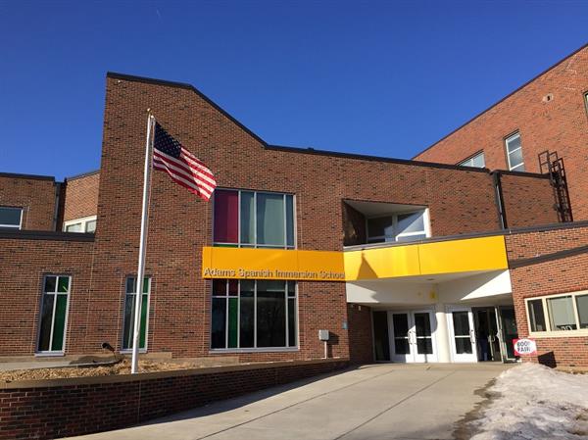
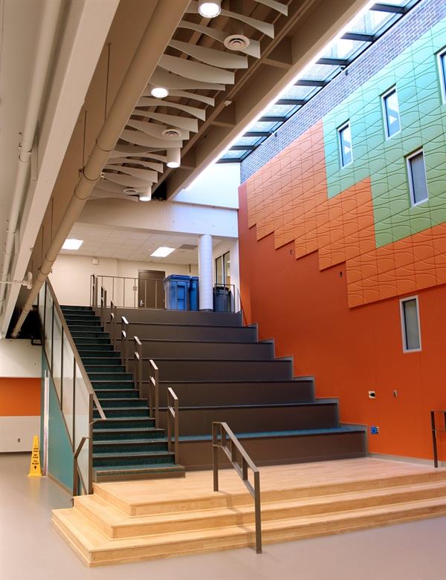
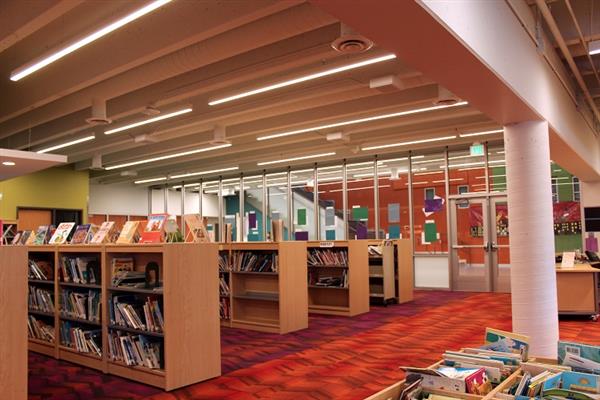
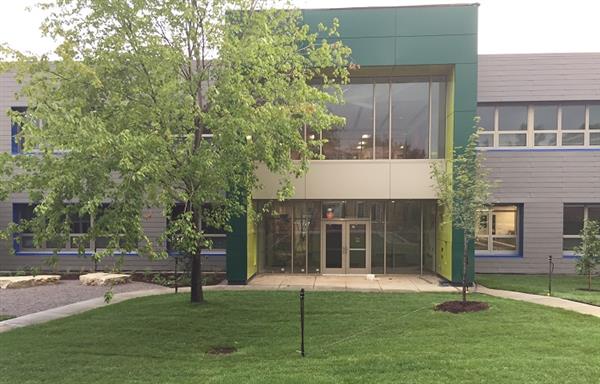
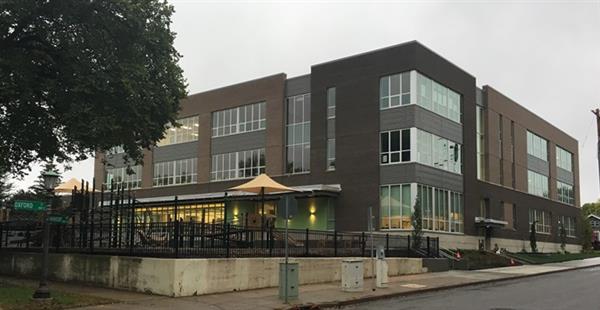
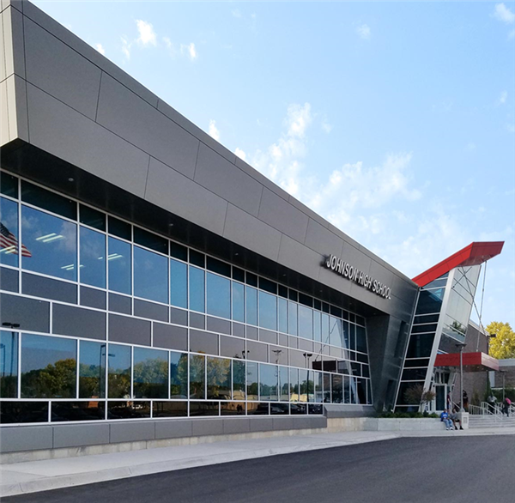
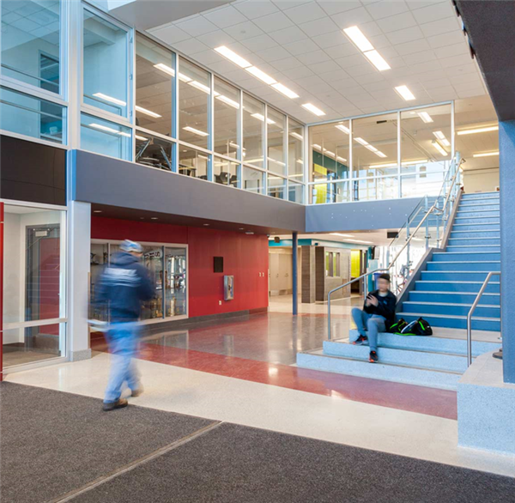
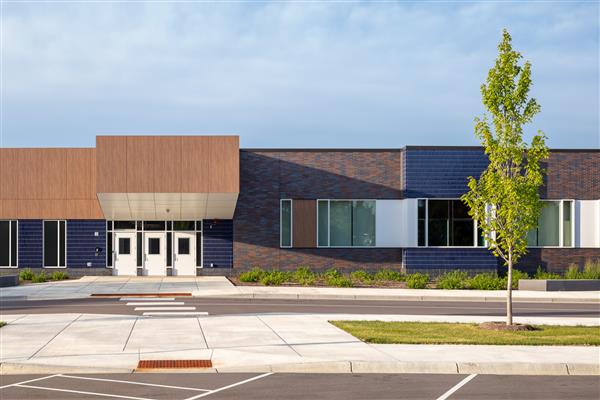
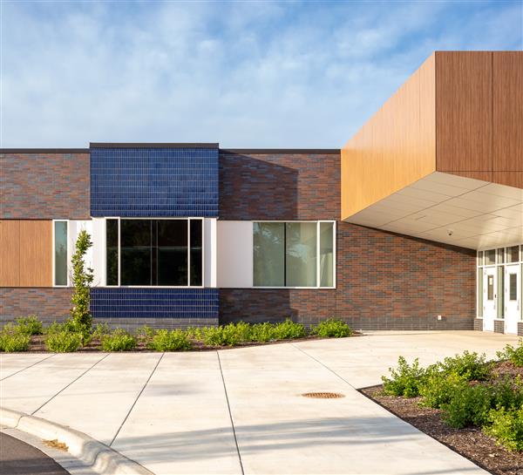
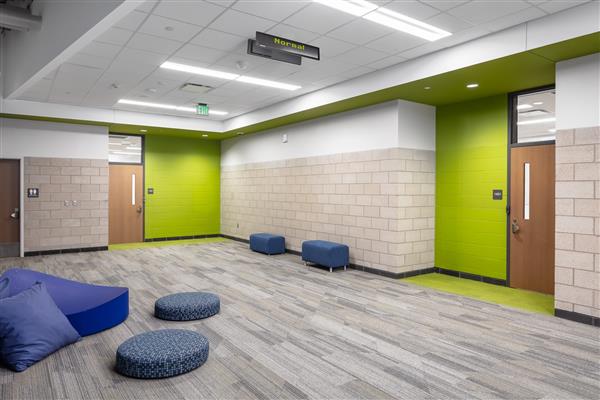
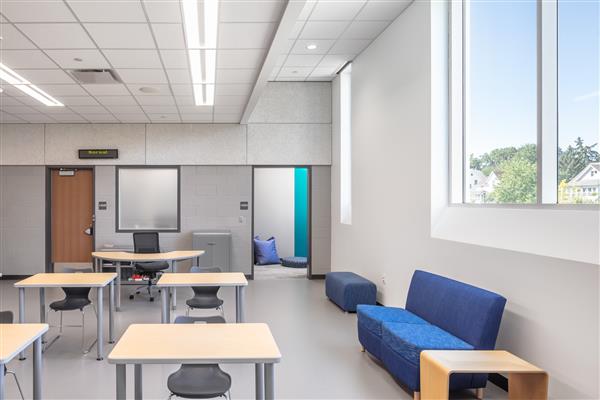
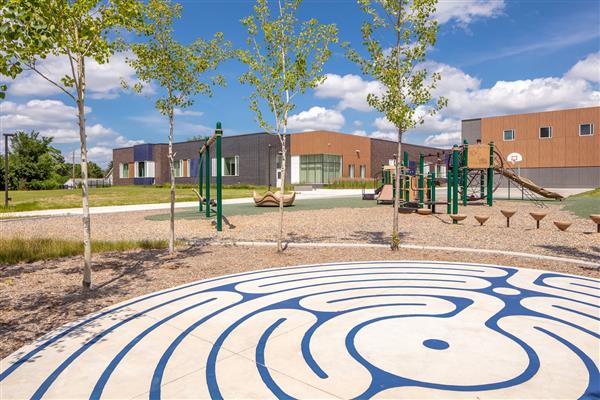
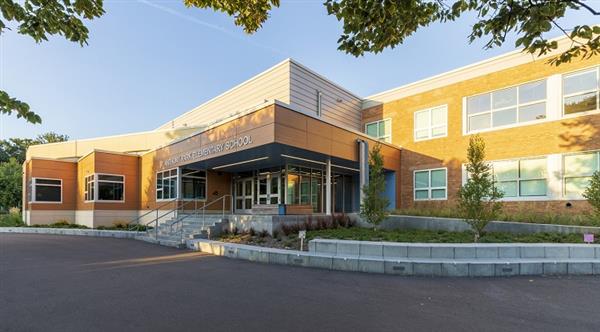
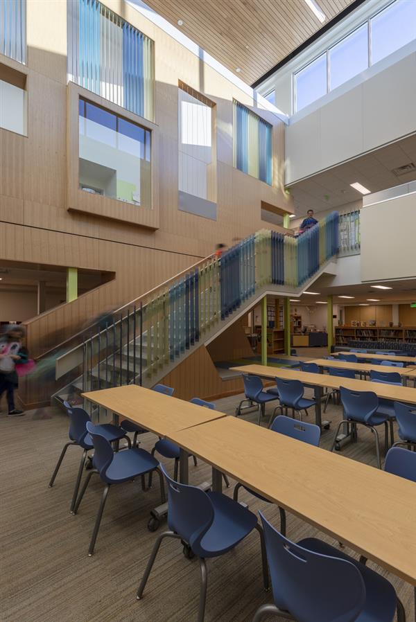
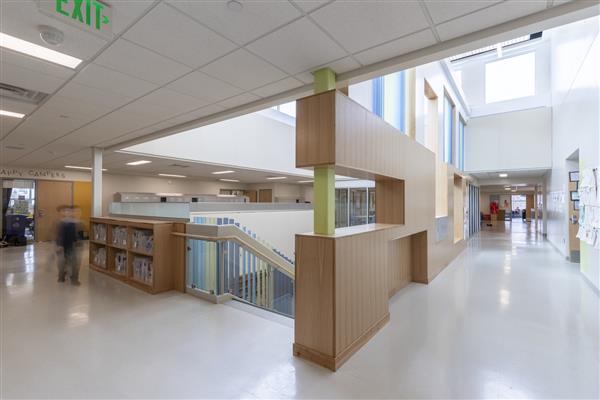
Major Capital Improvement Projects - In Construction
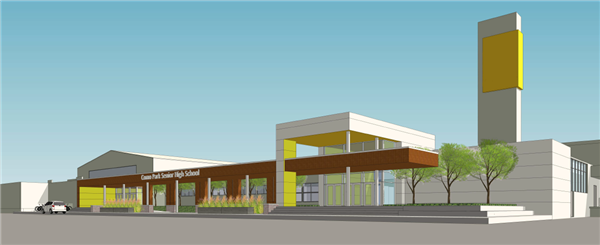
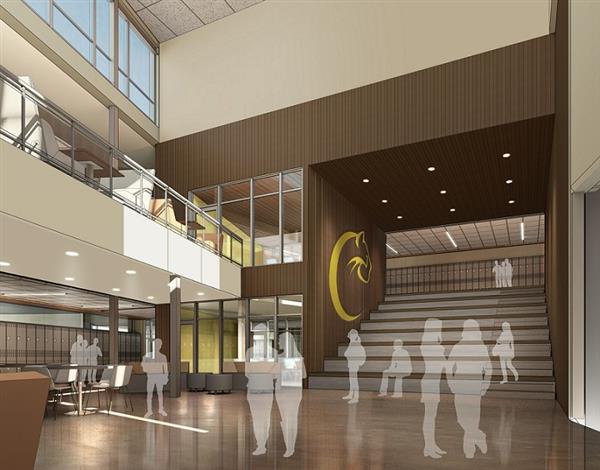
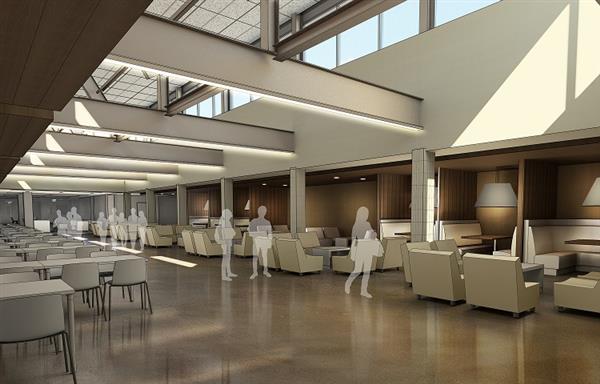
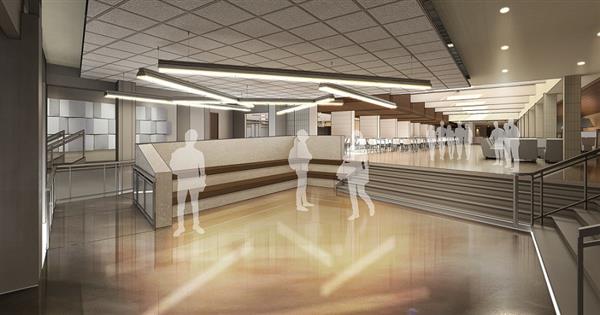
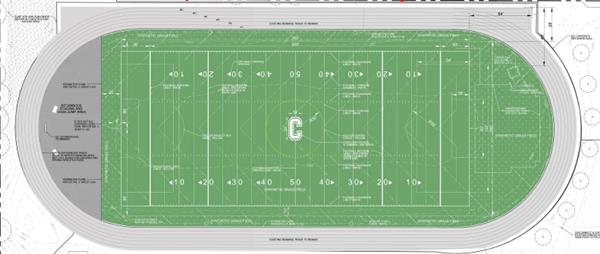
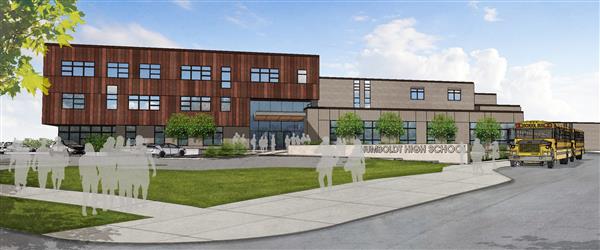
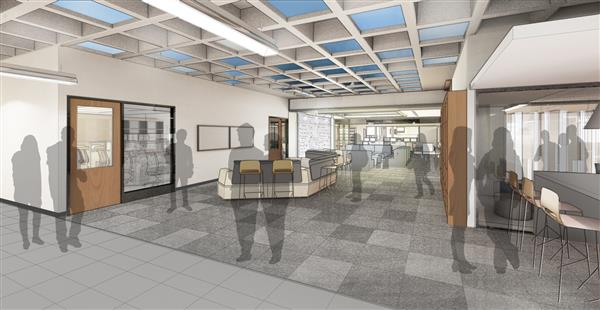
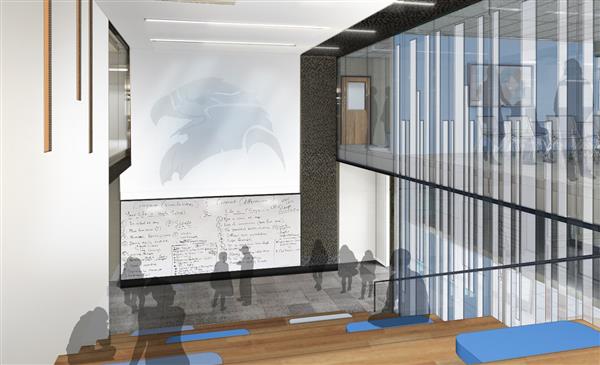
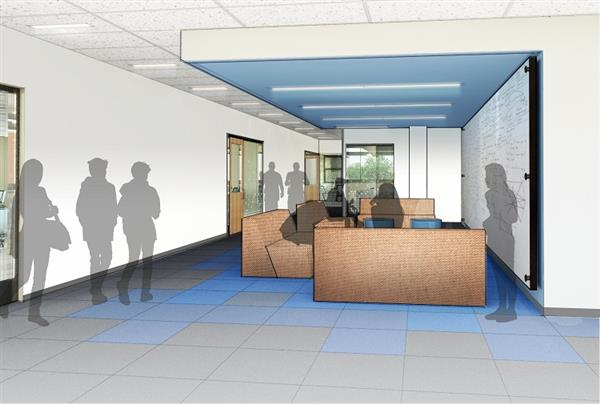
FACILITIES MASTER PLANNING: BACKGROUND
-
As part of its strategic plan, Saint Paul Public Schools conducted an extensive planning process to develop a 10-year Facilities Master Plan (FMP) to ensure school buildings are able to meet the 21st century learning needs of students. The Facilities Master Planning process took place from May 2014 to December 2015 through four distinct phases as outlined below.
Composed of key district and facility experts, the Steering Committee led the facilities planning process through all four planning phases while the Facilities Master Plan Committee (FMP-C) (60+ members) contributed multiple perspectives to the planning process to ensure a comprehensive master plan was developed. FMP Committee members were selected from a wide cross section of district leaders along with principals, teachers, parents, students, community members and key partners.
Through a series of workshops conducted during the first two phases of the planning process, the FMP-C identified baseline facility needs through the development of the FMP guiding documents: Vision, Principles and Standards. In turn, these document informed the district's criteria for prioritizing facility projects.
PHASE 1: Data collection and evaluation
This phase focused on gathering and analyzing key information and data that informed the FMP such as the district’s strategic plan goals, personalized learning framework, and technology plan; the city’s demographic trends; and student enrollment and building capacities.
PHASE 2: Establishing district-wide facility priorities and criteria
With the key data in hand from phase one, the second phase focused on determining the district’s large-scale system priorities for prioritizing facility improvement projects; identifying facility gaps and needs of each site; and determining the costs for site improvements.
PHASE 3: Developing site-base priorities and plans for all schools and other facilities (72 total)
Based on the priorities and criteria set in phase two, the third phase engaged each school community to develop its own facilities plan for building improvements and modifications. In addition, the Steering Committee began the work of structuring a district facility governance committee to prioritize projects for funding. A copy of the phase 3 presentation (pdf) is available here.
PHASE 4: Finalizing the Facilities Master Plan and sharing results with stakeholders
During the last phase, the district finalized a Facilities Master Plan outlining needed improvements district wide for the next 10 years.
FMP Guiding Documents
-
See the Facility Vision, Principles and 47 Standards developed by the FMP Committee that provide the underpinning to the criteria SPPS will use to prioritize facility improvement decisions.Related Board of Education FMP resolutions:
Long Term Facilities Maintenance and Improvement Investments (commitment to funding facility projects)
Five-Year Facilities Maintenance and Capital Implementation Plan approval process (FMP Governance Model)

Presentation: Board of Education
-
View the presentation to the Committee of the Board on Tuesday, April 12, 2016, along with proposed school facility plans and frequently asked questions.
FMP Background on the 4-phase planning process
Translations
-
Español/Spanish:
Plan Maestro de Instalaciones Para el Aprendizaje del Siglo 21
Mejorando los edificios y terrenos escolares
Plan Maestro de Instalaciones (FMP) – Preguntas Frecuentes
Hmoob/Hmong:
Lub Niam Tswv Yim Uas Npaj Yuav Kho Tej Vaj Tse Hauv Koog Tsev Kawm Ntawv No Rau Txoj Kev Kawm Tiam 21
Kho kom cov tsev kawm ntawv thiab av zoo tuaj
Cov Lus Uas Pheej Nug Heev Txog Lub Niam Tswv Yim Uas Npaj Yuav Kho Tej Vaj Tse Hauv Koog Tsev Kawm Ntawv No – Facilities Master Plan (FMP)
Soomaali/Somali:
Qorshaha District Facilities Master Planning ee Waxbarashada Qarniga 21-aad
Wanaajinta dhismayaasha iskuulada dulka ay ku fadhiyaan
Su’aalaha Had iyo Jeer Layswaydiiyo – Facilities Master Plan
Karen (download Karen font):


