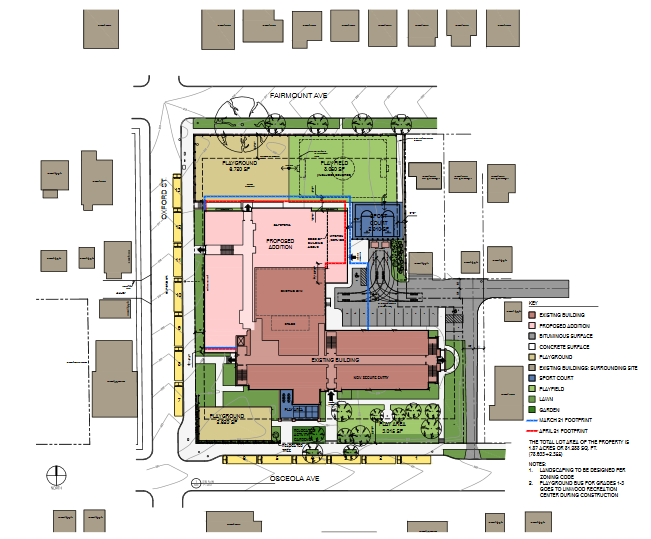-
On April 21, 2016, nearly 200 community members, staff and the public attended a public information session at Linwood Monroe lower campus about the Facilities Master Plan and the specific plans for the lower campus site. This page includes many documents and other information from that forum.
LOWER CAMPUS: PROJECT SCOPE
-
Project scope:
- Adding 3-story addition next to the current building for additional learning spaces to accommodate the move of prekindergarten and grade 4 from Monroe to Linwood to provide more aligned academic support.
- Renovating existing classrooms for equity in size.
Variance(s): Lot coverage and building height; approved by the St. Paul City Council on April 19, 2017 (A copy of the SPPS' variance application is also available for viewing).
Break ground: Summer 2017; Completion: Fall 2018
A list of frequently asked questions from the April 21, 2016, Linwood community meeting is also available for review.
To help inform the renovations, we have formed a School Design Committee made up of district and academic leaders, teachers, students, families, community members and key partners. Through the guidance of a Steering Committee, the School Design Committee will be collaborating with architects and engineers on the concept design for the project.To provide input on the renovations, the School Design Committee will participate in four workshops.
LOWER CAMPUS - CONSTRUCTION SCHEDULE (subject to change)
Please expect increased traffic, noise and parking restrictions.
SUMMER 2017
- The school building will be closed to the public for the summer.
- The kindergarten classroom will be demolished and relocated to a temporary area for next school year.
- The gym will get a new divider.
- June 2017: Construction begins, footings and foundation installed at Linwood (Monroe construction takes place during the summers of 2017 and 2018); removal of one ash tree on Fairmount to connect new sanitary storm system
- June 14-30; August 7-13: Main office staff will temporarily relocate to district headquarters at 360 Colborne St.; staff phone numbers will remain the same.
- June 20 (changed from June 13): The playground in the back of the school (corner of Fairmount and Oxford) will be dismantled; there will be no access to this playground or the yard next to it this summer or next school year. The playground structure and equipment will be recycled and donated to Kids Around the World playgrounds and sent to a developing country. The playground in front of the building (corner of Oxford and Osceola) will be accessible over the summer and next school year.
- June 21/22: Demolition of kindergarten begins
- Month of July: Staff will be on summer rooms break.
- August 14: Principal and office staff will return to Linwood School after summer break.
- August 28: Teaching staff return to Linwood from summer break.
- Late August 2018: Monroe and Linwood projects completed; new Linwood playground completed
FALL 2017
- When student return in the fall, the three-story addition will have started being built.
- The parking lot will remain as is for next school year.
- Bus drop off and pick up locations will remain the same.
- Parent drop off/pick up locations will likely change; more information to come.
- The main entrance will remain accessible.
- September-October 2017: Linwood will lead sessions with the school and community to design its playground structures; exact date to be determined
- September-December 2017: Linwood building exterior shell erected
SPRING/SUMMER 2018
- Spring 2018: Linwood addition completed
- Summer 2018: Linwood interior renovations begins along with exterior site work and landscaping
LOWER CAMPUS SITE PLANS
Click here for the Lower Campus Educational Adequacy Assessment (1/9/17)
Click here for the Lower Campus site plan with revised first floor (updated 1/24/17)

Linwood - School Design FAQ
Linwood | Design Links
-
VIEW: April 21, 2016, Presentation at LMAP
Site Plan: Linwood/Lower with revised first floor (Jan. 24, 2017)
Site Plan: Monroe/Upper (Jan. 23, 2017)
Educational Adequacy Assessment for Linwood/Lower (Jan. 9, 2017)
Exterior Elevation Profiles - Linwood/Lower (Jan. 16, 2017)
Educational Adequacy Assessment for Monroe/Upper (Jan. 9, 2017)







