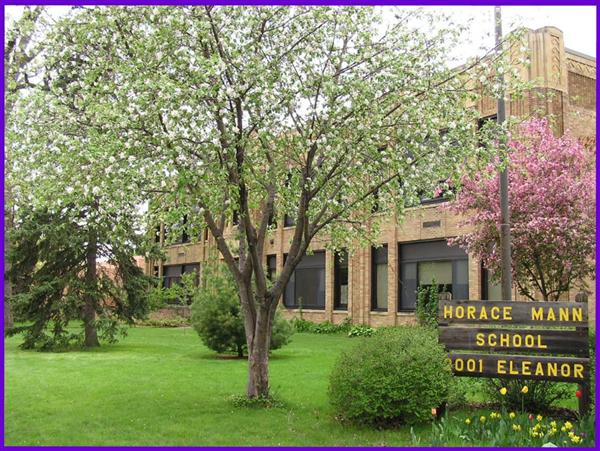Building Facilities And Grounds

-
The Horace Mann School building is a lovely blend of old and new architecture. Built in 1930, the school was designed by Clarence “Cap” Wiginton, Minnesota’s first licensed African-American architect. Cap Wiginton also designed other St. Paul schools and municipal buildings, three of which are listed on the National Register of Historic Places -- the Highland Park Water Tower, the Holman Field Administration Building, and the Harriet Island Pavilion.
In the 1950s, the western wing was added to the building. Commonly called the 50s addition, this renovation added six classrooms with large exterior windows, a gym/auditorium/cafeteria, and bathrooms. Since then it has been remodeled extensively. Currently, it house the main entry, those same six classrooms, a social worker office, bathrooms, and the library/computer lab.
In 1995, the school building was expanded to include a new gymnasium, administrative offices, and cafeteria. A beautiful interior courtyard and perennial garden was created, adding to the tree-landscaped surroundings.
The playground was renovated in 1997 through the combined efforts of the St. Paul School District, the City of St. Paul, the PTA, and neighborhood contributors. In 2007, the spacious playfield was re-graded and re-sodded, and additional play equipment was added.
A remodel of the building entry and office suites in 2009 created a welcoming environment and greater security.
In 2017-18, we underwent a major addition and a complete renovation and update of current facilities. We transformed the school into a 21st century learning organization, improved energy efficiency, and will serve the community for years to come.
Click here for additional information SPPS Facilities.







